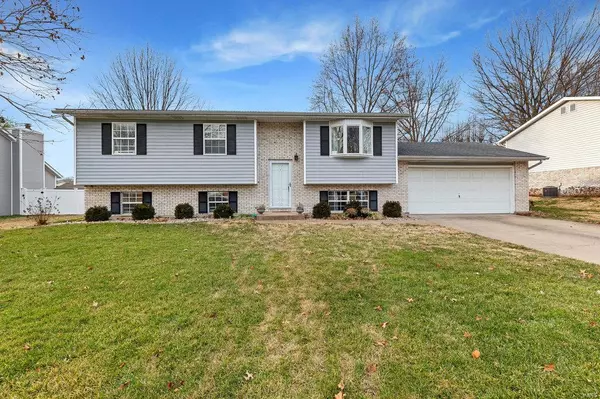For more information regarding the value of a property, please contact us for a free consultation.
1011 Nevada DR Columbia, IL 62236
Want to know what your home might be worth? Contact us for a FREE valuation!

Our team is ready to help you sell your home for the highest possible price ASAP
Key Details
Sold Price $240,100
Property Type Single Family Home
Sub Type Residential
Listing Status Sold
Purchase Type For Sale
Square Footage 2,134 sqft
Price per Sqft $112
Subdivision Wilson Hills 2Nd Add
MLS Listing ID 20089268
Sold Date 03/04/21
Style Bi-Level
Bedrooms 4
Full Baths 2
Half Baths 1
Construction Status 36
Year Built 1985
Building Age 36
Lot Size 8,712 Sqft
Acres 0.2
Lot Dimensions .20
Property Description
Gorgeous 4 bed, 3 bath home on N end of Columbia w/2 car garage & fenced flat lot! Lots of bang for the buck! Main floor living, kitchen, dining open concept. Kitchen has granite counters, all stainless less than 2 years old, antique white 42" staggered height cabinets, custom backsplash & undermount sink. Updates include 2nd master 2015, Lower bath 2016, main bath 2020, deck 2015, HVAC 2016. Main hall bath w/tub/shower combo, Main mater Bedroom newer carpet & deep closet w/enssuite double vanity, granite counters, tub/shower combo. Bed #2 & #3 nice size. Lower level has waterproof flooring & wood burning fireplace in the family room. 1/2 Bath in hall w/single vanity. 2nd HUGE master w/built in book cases (dimmer lighting), lounging area & walk in closet w/California style built ins. Lower level walks up to landscaped back yard w/patio & fully fenced yard. Deck has Sun-setter blinds & a beautiful sunset view! All electric home w/budget billing at $180 per month.
Location
State IL
County Monroe-il
Rooms
Basement Full, Partially Finished, Sleeping Area
Interior
Interior Features Open Floorplan, Carpets, Walk-in Closet(s)
Heating Forced Air
Cooling Electric
Fireplaces Number 1
Fireplaces Type Woodburning Fireplce
Fireplace Y
Appliance Dishwasher, Disposal, Electric Oven, Refrigerator
Exterior
Garage true
Garage Spaces 2.0
Waterfront false
Parking Type Attached Garage, Workshop in Garage
Private Pool false
Building
Lot Description Fencing, Level Lot
Sewer Public Sewer
Water Public
Architectural Style Traditional
Level or Stories Multi/Split
Structure Type Brk/Stn Veneer Frnt,Vinyl Siding
Construction Status 36
Schools
Elementary Schools Columbia Dist 4
Middle Schools Columbia Dist 4
High Schools Columbia
School District Columbia Dist 4
Others
Ownership Private
Acceptable Financing Cash Only, Conventional, FHA, VA
Listing Terms Cash Only, Conventional, FHA, VA
Special Listing Condition Owner Occupied, None
Read Less
Bought with Tammy Hines
GET MORE INFORMATION




