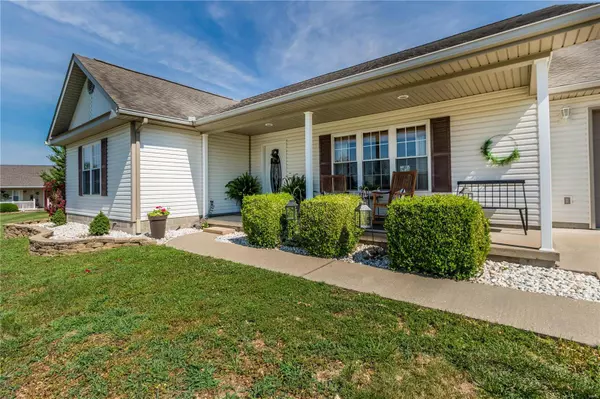For more information regarding the value of a property, please contact us for a free consultation.
806 W 14th ST Johnston City, IL 62951
Want to know what your home might be worth? Contact us for a FREE valuation!

Our team is ready to help you sell your home for the highest possible price ASAP
Key Details
Sold Price $140,000
Property Type Single Family Home
Sub Type Residential
Listing Status Sold
Purchase Type For Sale
Square Footage 1,602 sqft
Price per Sqft $87
Subdivision Lone Oak
MLS Listing ID 20050184
Sold Date 09/03/20
Style Ranch
Bedrooms 3
Full Baths 2
Construction Status 13
Year Built 2007
Building Age 13
Lot Dimensions 150x140
Property Description
GORGEOUS 3-bedroom, 2-bathroom home nestled in a private cul-de-sac in Lone Oak Subdivision. Walk through the front door and you will be delighted by the light & airy feel this home gives! Just over 1600 SQ FT of living with a fantastic & fresh neutral color pallet throughout. Spacious family room has vaulted ceiling & gas fireplace. New water resistant flooring installed in 2016 in kitchen, family room and laundry room areas. Kitchen has breakfast bar, large pantry and is open to dining area. Patio doors lead to large patio and fenced backyard. Private Bedroom offers coffered-style ceiling with a sliding barn door leading to Private Bath. Private Bath has Whirlpool tub and large walk-in closet. The other 2-bedrooms have stain master carpet and great closet space. 12'x14' outbuilding with electric PLUS additional storage shed that stays. Above ground pool (2013) with new filter in 2020. 2-car attached garage with workspace. Great attic storage above garage. BEAUTIFULLY landscaped!
Location
State IL
County Williamson-il
Area Other
Rooms
Basement None
Interior
Interior Features Coffered Ceiling(s), Carpets, Vaulted Ceiling, Walk-in Closet(s)
Heating Heat Pump
Cooling Electric
Fireplaces Number 1
Fireplaces Type Gas
Fireplace Y
Appliance Dishwasher, Disposal, Range, Range Hood, Refrigerator
Exterior
Garage true
Garage Spaces 2.0
Waterfront false
Parking Type Attached Garage, Garage Door Opener, Workshop in Garage
Private Pool false
Building
Lot Description Cul-De-Sac, Fencing, Wood Fence
Story 1
Sewer Public Sewer
Water Public
Level or Stories One
Structure Type Frame,Vinyl Siding
Construction Status 13
Schools
Elementary Schools Johnston City Dist 1
Middle Schools Johnston City Dist 1
High Schools Johnston City Dist 1
School District Johnston City Dist 1
Others
Ownership Private
Acceptable Financing Cash Only, Conventional, FHA, VA
Listing Terms Cash Only, Conventional, FHA, VA
Special Listing Condition Owner Occupied, None
Read Less
Bought with Rob Underwood
GET MORE INFORMATION




