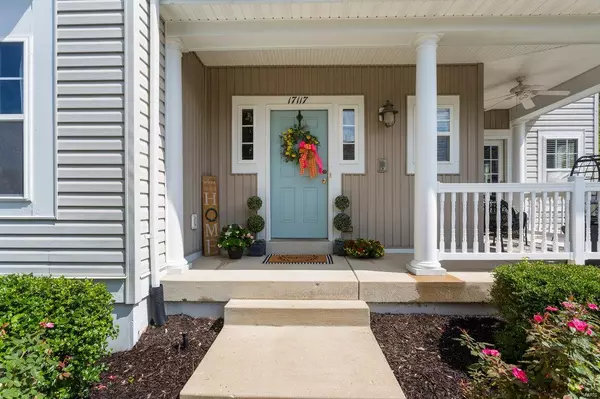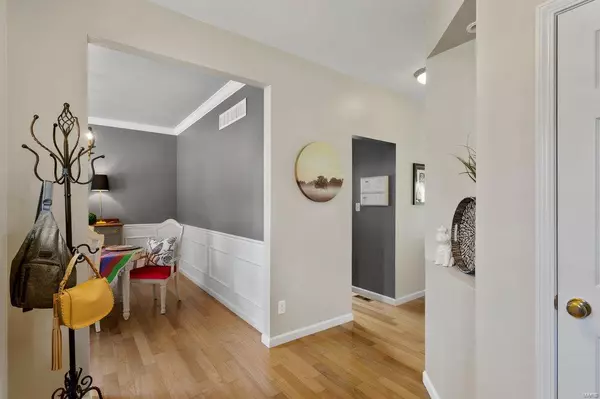For more information regarding the value of a property, please contact us for a free consultation.
17117 Windsor Crest BLVD Wildwood, MO 63038
Want to know what your home might be worth? Contact us for a FREE valuation!

Our team is ready to help you sell your home for the highest possible price ASAP
Key Details
Sold Price $349,000
Property Type Single Family Home
Sub Type Residential
Listing Status Sold
Purchase Type For Sale
Square Footage 3,364 sqft
Price per Sqft $103
Subdivision Windsor Crest
MLS Listing ID 20051976
Sold Date 08/28/20
Style Other
Bedrooms 5
Full Baths 3
Half Baths 1
Lot Size 5,227 Sqft
Acres 0.12
Lot Dimensions .12
Property Description
Former Display Home! This beautiful 2 story offers open spaces and natural light everywhere! This amazing Wildwood home features wood floors on the main level, gas fireplace, 42"cabinets & stainless appliances, spacious bedroom sizes with walk-in closets, zoned HVAC, irrigation system. The entertaining space off the living is perfect for that morning cup of coffee or evenings with friends!
Upstairs you will find an open landing which leads you to bedrooms 1, 2 and 3 featuring lots of light and an over sized bathroom. Master Suite w/its vaulted ceiling is extremely spacious. The on suite bathroom has his & hers vanities w/ tons of storage, a separate tub & shower. Downstairs in the finished basement features a recreation room, two additional rooms to use as potential bedrooms or playrooms. There's also a lower level bathroom perfect for out of town guests!
Location
State MO
County St Louis
Area Lafayette
Rooms
Basement Concrete, Bathroom in LL, Full, Partially Finished, Sleeping Area, Sump Pump
Interior
Interior Features Center Hall Plan, High Ceilings, Open Floorplan, Carpets, Walk-in Closet(s), Some Wood Floors
Heating Zoned
Cooling Dual, Zoned
Fireplaces Number 1
Fireplaces Type Gas
Fireplace Y
Appliance Dishwasher, Disposal, Gas Cooktop, Microwave, Stainless Steel Appliance(s)
Exterior
Parking Features true
Garage Spaces 2.0
Private Pool false
Building
Lot Description Level Lot, Sidewalks, Streetlights
Story 2
Sewer Public Sewer
Water Public
Architectural Style Traditional
Level or Stories Two
Structure Type Aluminum Siding
Schools
Elementary Schools Babler Elem.
Middle Schools Rockwood Valley Middle
High Schools Lafayette Sr. High
School District Rockwood R-Vi
Others
Ownership Private
Acceptable Financing Cash Only, Conventional, FHA, VA
Listing Terms Cash Only, Conventional, FHA, VA
Special Listing Condition Builder Display, Owner Occupied, None
Read Less
Bought with Sharon Seabaugh
GET MORE INFORMATION




