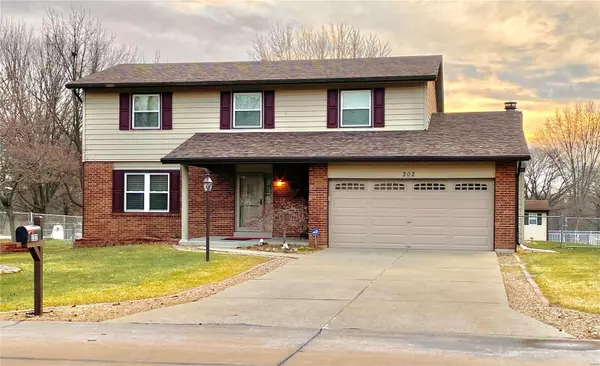For more information regarding the value of a property, please contact us for a free consultation.
302 Park Charles Blvd N St Peters, MO 63376
Want to know what your home might be worth? Contact us for a FREE valuation!

Our team is ready to help you sell your home for the highest possible price ASAP
Key Details
Sold Price $265,000
Property Type Single Family Home
Sub Type Residential
Listing Status Sold
Purchase Type For Sale
Square Footage 2,008 sqft
Price per Sqft $131
Subdivision Park Chas South #7
MLS Listing ID 20091127
Sold Date 02/12/21
Style Other
Bedrooms 4
Full Baths 2
Half Baths 1
Construction Status 40
Year Built 1981
Building Age 40
Lot Size 10,629 Sqft
Acres 0.244
Lot Dimensions 85x125x85x125
Property Description
New Year, New Home! Great loc in Park Charles subd. Pride of ownership is evident in this 4br, 2 1/2 bath, 2-story. The MF incl LR/DR combo, kit w/breakfst rm open to the GR w/wood burning FP, MF Laund & 1/2 bath. Updatd kit inc, granite countrs, undermount sink, backsplash, newr DW & more. Open floor plan is great for entertaining, Pella slider in GR leads to a 14'x21' cov patio overlooking a level fencd yard. Shed is great for garage extra's, play house, or extra storage. Master suite is upstairs along w/3 add bdrms. O/S master suite feat 2 w/i closets & updatd bath. Hall bath has been updatd & has linen closet along w/add linen clos in hall. LL Fam rm feat a newr vinyl floor & fresh paint, built-in bookcases, poss extra laund rm, built-in shelves & work bench table. Other updates inc newr roof w/arch shingls, all newr windows, some gutters, leaf guard on all gutters, 6 panel doors, whole house humidifier & air-cleaner, attic fan, whole house fan in attic to release heat.
Location
State MO
County St Charles
Area Francis Howell Cntrl
Rooms
Basement Full, Daylight/Lookout Windows, Partially Finished, Concrete, Rec/Family Area, Storage Space
Interior
Interior Features Bookcases, Center Hall Plan, Open Floorplan, Carpets, Window Treatments, Walk-in Closet(s)
Heating Electronic Air Fltrs, Humidifier
Cooling Attic Fan, Ceiling Fan(s), Electric
Fireplaces Number 1
Fireplaces Type Woodburning Fireplce
Fireplace Y
Appliance Dishwasher, Disposal, Microwave, Gas Oven, Refrigerator
Exterior
Parking Features true
Garage Spaces 2.0
Private Pool false
Building
Lot Description Chain Link Fence, Fencing, Level Lot, Streetlights
Story 2
Sewer Public Sewer
Water Public
Architectural Style Traditional
Level or Stories Two
Structure Type Brick Veneer,Vinyl Siding
Construction Status 40
Schools
Elementary Schools Fairmount Elem.
Middle Schools Saeger Middle
High Schools Francis Howell Central High
School District Francis Howell R-Iii
Others
Ownership Private
Acceptable Financing Cash Only, Conventional
Listing Terms Cash Only, Conventional
Special Listing Condition None
Read Less
Bought with Scott Jones
GET MORE INFORMATION




