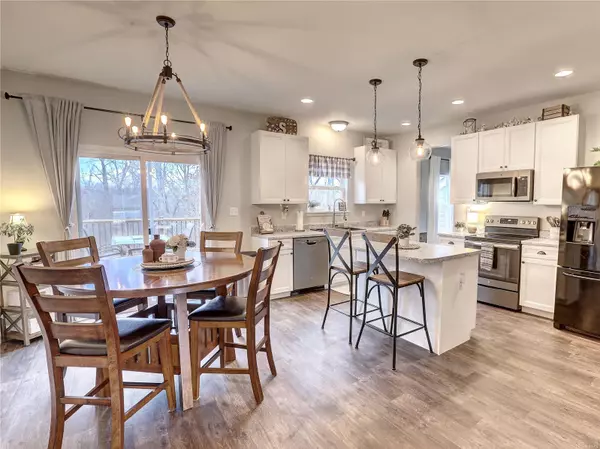For more information regarding the value of a property, please contact us for a free consultation.
5212 Shawnee View CT Eureka, MO 63025
Want to know what your home might be worth? Contact us for a FREE valuation!

Our team is ready to help you sell your home for the highest possible price ASAP
Key Details
Sold Price $340,000
Property Type Single Family Home
Sub Type Residential
Listing Status Sold
Purchase Type For Sale
Square Footage 1,824 sqft
Price per Sqft $186
Subdivision Arbors Of Rockwood Three The
MLS Listing ID 20090249
Sold Date 02/05/21
Style Other
Bedrooms 3
Full Baths 2
Half Baths 1
Construction Status 3
HOA Fees $27/ann
Year Built 2018
Building Age 3
Lot Size 7,100 Sqft
Acres 0.163
Lot Dimensions 59x120
Property Description
WONDERFUL OPPORTUNITY TO PURCHASE A READY TO MOVE-IN NEW HOME WITH MANY UPGRADES.
This McBride BERWICK model is a beautifully finished 3 bed, 2.5 bath home on a very private lot. The first floor has a large kitchen w/ center island and 42” cabinets, breakfast room, family room with fireplace and upgraded half bath. Wonderful upgrades including huge deck off the kitchen, architectural roof, decorative aluminum fenced backyard, huge partially covered concrete patio and oversized 2 car garage with epoxy coated floor. Large walk-out lower level with bathroom rough in. 2nd floor master bedroom suite has a large walk-in closet, bath with double sinks and linen closet for extra storage. 2nd floor also features 2 more bedrooms, a full bath and a wonderful laundry room. Just a short walk away from the new Eureka elementary school and Greensfelder Park.
This home has so many upgrades that you usually don't get in New Construction all for exceptional price and move in NOW !!!
Location
State MO
County St Louis
Area Eureka
Rooms
Basement Concrete, Full, Bath/Stubbed, Walk-Out Access
Interior
Interior Features Carpets, Walk-in Closet(s)
Heating Forced Air
Cooling Electric
Fireplaces Number 1
Fireplaces Type Gas
Fireplace Y
Appliance Dishwasher, Disposal, Electric Oven
Exterior
Garage true
Garage Spaces 2.0
Waterfront false
Parking Type Attached Garage, Garage Door Opener
Private Pool false
Building
Lot Description Backs to Trees/Woods, Fencing, Level Lot
Story 2
Sewer Public Sewer
Water Public
Architectural Style Traditional
Level or Stories Two
Structure Type Frame,Vinyl Siding
Construction Status 3
Schools
Elementary Schools Eureka Elem.
Middle Schools Lasalle Springs Middle
High Schools Eureka Sr. High
School District Rockwood R-Vi
Others
Ownership Private
Acceptable Financing Cash Only, Conventional
Listing Terms Cash Only, Conventional
Special Listing Condition Owner Occupied, None
Read Less
Bought with Sherrie Stevener
GET MORE INFORMATION




