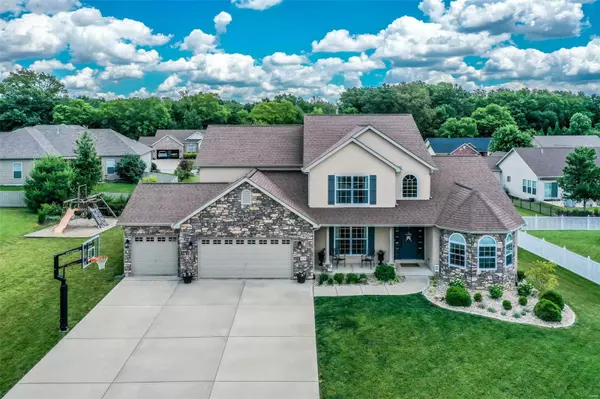For more information regarding the value of a property, please contact us for a free consultation.
1626 Colfax CT Belleville, IL 62221
Want to know what your home might be worth? Contact us for a FREE valuation!

Our team is ready to help you sell your home for the highest possible price ASAP
Key Details
Sold Price $410,000
Property Type Single Family Home
Sub Type Residential
Listing Status Sold
Purchase Type For Sale
Square Footage 4,072 sqft
Price per Sqft $100
Subdivision Maple Hill 1St Add
MLS Listing ID 21000921
Sold Date 03/15/21
Style Other
Bedrooms 5
Full Baths 3
Half Baths 1
Construction Status 8
Year Built 2013
Building Age 8
Lot Size 0.282 Acres
Acres 0.282
Lot Dimensions 12263 sf
Property Description
This is an absolutely stunning 5-bed, 1.5 story, completely custom, 4,000 sf home with a finished basement. Hand Scraped Engineered Hardwood runs throughout the main level including the 2-story Foyer, the Master Bedroom, the Great Room, the Kitchen and the Hearth Room. The 2-story Great Room features a stone fireplace, a wall of windows which allows lots of natural light and a beautiful coffered ceilings. The tailored Eat-in-Kitchen offers a Breakfast Area and additional seating at the custom designed L-shape island with Quartz Counters. Enjoy reading a book or morning coffee in the sophisticated 2-story Hearth Room which also features a stone Fireplace. The Main Level Master features a Master Bath w upgraded tile flooring, 2 vanities, a free-standing tub, separate Shower and a linen closet. Beds 2, 3 and 4 are located on the upper levels and bed 5 is located in the finished basement which features a large living room, a stone fireplace and a custom-built wet bar. Freeburg Schools
Location
State IL
County St Clair-il
Rooms
Basement Concrete, Bathroom in LL, Egress Window(s), Full, Partially Finished, Rec/Family Area, Sleeping Area
Interior
Heating Forced Air 90+
Cooling Gas, Dual, Zoned
Fireplaces Number 2
Fireplaces Type Electric
Fireplace Y
Exterior
Garage true
Garage Spaces 3.0
Waterfront false
Parking Type Attached Garage
Private Pool false
Building
Story 1.5
Sewer Public Sewer
Water Public
Level or Stories One and One Half
Construction Status 8
Schools
Elementary Schools Freeburg Dist 70
Middle Schools Freeburg Dist 70
High Schools Freeburg
School District Freeburg Dist 70
Others
Ownership Private
Acceptable Financing Cash Only, Conventional, FHA, VA
Listing Terms Cash Only, Conventional, FHA, VA
Special Listing Condition Owner Occupied, None
Read Less
Bought with Rob Cole
GET MORE INFORMATION




