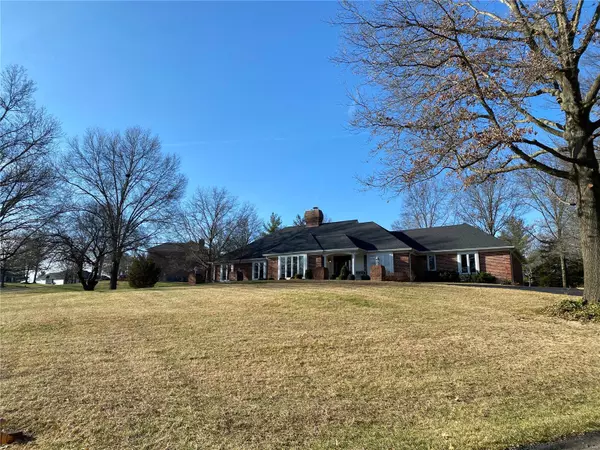For more information regarding the value of a property, please contact us for a free consultation.
212 Pennington LN Chesterfield, MO 63005
Want to know what your home might be worth? Contact us for a FREE valuation!

Our team is ready to help you sell your home for the highest possible price ASAP
Key Details
Sold Price $650,000
Property Type Single Family Home
Sub Type Residential
Listing Status Sold
Purchase Type For Sale
Square Footage 2,958 sqft
Price per Sqft $219
Subdivision Forest Hills Club Estates Area 6
MLS Listing ID 21000915
Sold Date 03/01/21
Style Ranch
Bedrooms 4
Full Baths 2
Half Baths 1
Construction Status 42
HOA Fees $41/ann
Year Built 1979
Building Age 42
Lot Size 1.450 Acres
Acres 1.45
Lot Dimensions 0228/0328-0172/0338
Property Description
Nestled in the beautiful golf community of Forest Hills w/homes priced up to $2,000,000, stunning curb appeal with a circular drive welcomes you home to this brick, well maintained 2958 sq ft. ranch on 1.45 acre premium lot. When entering the wide foyer you will appreciate the spacious living & dining rooms, custom millwork & Andersen windows. The kitchen's gorgeous cherry lighted cabinets are complimented by brushed nickel, stainless appliances, granite counters with an eat-in kitchen overlooking a beautiful patio surrounded by trees. The vaulted, wood-beamed family room w wet bar & pass through fireplace leading to a cozy reading nook. Large bright windows throughout home. Generous Master Suite, walk-in closet, Master Bath has DBL vanities, jetted tub, separate shower, plus 3 large bedrooms down the hall. Large pour in LL & over sized rear-entry garage.
Location
State MO
County St Louis
Area Marquette
Rooms
Basement Concrete, Full, Unfinished
Interior
Interior Features Cathedral Ceiling(s), High Ceilings, Open Floorplan, Carpets, Window Treatments, Wet Bar, Some Wood Floors
Heating Forced Air
Cooling Electric
Fireplaces Number 1
Fireplaces Type Woodburning Fireplce
Fireplace Y
Appliance Dishwasher, Disposal, Double Oven, Electric Cooktop, Microwave, Wall Oven
Exterior
Garage true
Garage Spaces 2.0
Waterfront false
Parking Type Rear/Side Entry
Private Pool false
Building
Lot Description Corner Lot, Streetlights
Story 1
Sewer Public Sewer
Water Public
Architectural Style Traditional
Level or Stories One
Structure Type Brick
Construction Status 42
Schools
Elementary Schools Ellisville Elem.
Middle Schools Crestview Middle
High Schools Marquette Sr. High
School District Rockwood R-Vi
Others
Ownership Private
Acceptable Financing Cash Only, Conventional
Listing Terms Cash Only, Conventional
Special Listing Condition None
Read Less
Bought with Joseph Iannone
GET MORE INFORMATION


