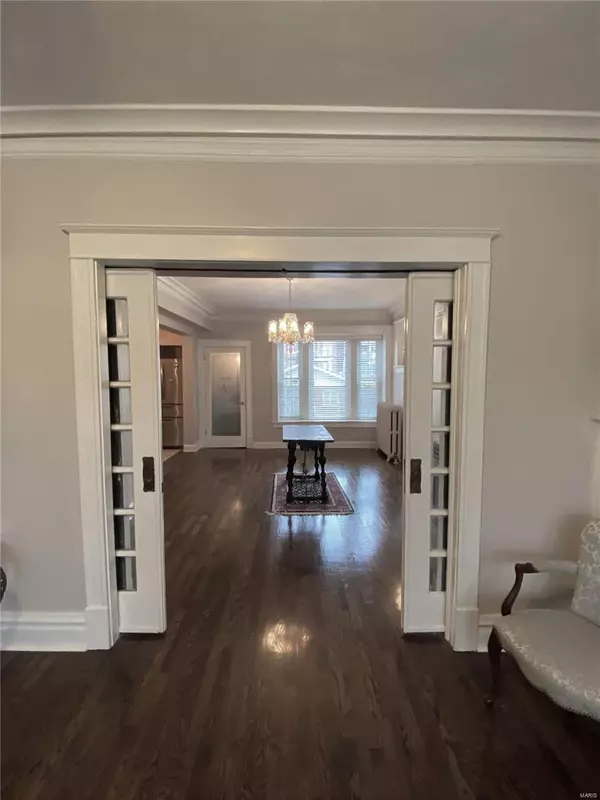For more information regarding the value of a property, please contact us for a free consultation.
5855 De Giverville AVE St Louis, MO 63112
Want to know what your home might be worth? Contact us for a FREE valuation!

Our team is ready to help you sell your home for the highest possible price ASAP
Key Details
Sold Price $250,000
Property Type Single Family Home
Sub Type Residential
Listing Status Sold
Purchase Type For Sale
Square Footage 2,536 sqft
Price per Sqft $98
Subdivision Washington Heights Add 01
MLS Listing ID 21000033
Sold Date 03/12/21
Style Other
Bedrooms 5
Full Baths 2
Half Baths 1
Construction Status 110
Year Built 1911
Building Age 110
Lot Size 4,025 Sqft
Acres 0.0924
Lot Dimensions 33x125
Property Description
Seize the opportunity to own this 2.5 story brick home nestled in one of St. Louis’ most sought-after neighborhoods, Washington Heights only a few blocks away from Forest Park, Washington University, Delmar Loop, & more. This beautiful, historic home boasts 5 bdrms, 2.5 baths of style & charm, great curb appeal, fenced-in level back yard w/2 car detached garage & walk-out LL. Step inside to a spacious living rm w/gas fireplace w/built-in shelves, flowing thru French pocket doors opens to a formal dining rm w/new dedicated 1st flr heating & cooling system(2020), 5 unique stain glass windows, 2 bay windows, & over 2,500+ sq ft. Stunning updated kitchen showcases granite countertops & island, custom cabinetry, custom walk-in pantry, & SS appl. 2nd fl features 2 spacious bdrms & updated hall bath w/travertine tile & jet tub, master bdrm suite boasts private balcony & updated full bath w/custom cabinetry. Plus, 3rd fl offers 2 additional bdrms/office. Welcome Home & enjoy city living perks!
Location
State MO
County St Louis City
Area Central West
Rooms
Basement Full, Stone/Rock, Unfinished, Walk-Out Access
Interior
Interior Features Bookcases, High Ceilings, Historic/Period Mlwk, Carpets, Special Millwork, Window Treatments, Some Wood Floors
Heating Radiator(s), Zoned
Cooling Attic Fan, Ceiling Fan(s), Electric
Fireplaces Number 2
Fireplaces Type Gas, Non Functional, Woodburning Fireplce
Fireplace Y
Appliance Dishwasher, Disposal, Microwave, Gas Oven, Refrigerator, Stainless Steel Appliance(s)
Exterior
Garage true
Garage Spaces 2.0
Waterfront false
Parking Type Detached, Garage Door Opener, Off Street, Rear/Side Entry
Private Pool false
Building
Lot Description Fencing, Level Lot, Sidewalks, Streetlights
Sewer Public Sewer
Water Public
Architectural Style Historic, Traditional
Level or Stories 2.5 Story
Structure Type Brick
Construction Status 110
Schools
Elementary Schools Hamilton Elem. Community Ed.
Middle Schools Long Middle Community Ed. Center
High Schools Sumner High
School District St. Louis City
Others
Ownership Private
Acceptable Financing Cash Only, Conventional, FHA, VA
Listing Terms Cash Only, Conventional, FHA, VA
Special Listing Condition None
Read Less
Bought with Mary Krummenacher
GET MORE INFORMATION




