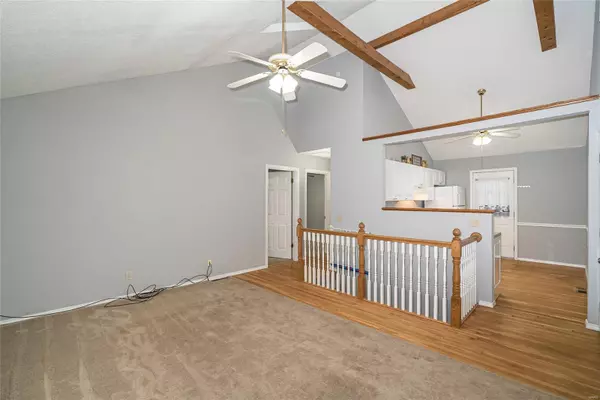For more information regarding the value of a property, please contact us for a free consultation.
3519 Janice CT St Ann, MO 63074
Want to know what your home might be worth? Contact us for a FREE valuation!

Our team is ready to help you sell your home for the highest possible price ASAP
Key Details
Sold Price $80,000
Property Type Single Family Home
Sub Type Residential
Listing Status Sold
Purchase Type For Sale
Square Footage 1,150 sqft
Price per Sqft $69
Subdivision Village Of St. Ann
MLS Listing ID 20054319
Sold Date 10/09/20
Style Ranch
Bedrooms 2
Full Baths 1
Construction Status 78
Year Built 1942
Building Age 78
Lot Size 8,189 Sqft
Acres 0.188
Lot Dimensions 120x35x158x11x21x123
Property Description
Adorable home in a sweet neighborhood located on a cul-de-sac. Well manicured and welcoming front yard. Enjoy soaring ceilings with exposed wood beams and abundant natural light pouring through skylights as you enter the home and step into the great room. Crisp, clean, darling eat-in kitchen makes for wonderful family breakfasts. 2 bedrooms and full bath round out the main floor. Spacious walk out LL Rec Room with sliding glass door would be a great man cave, playroom, office, sleeping room or multi-use space. Enjoy morning coffee or BBQ with friends on the deck while kids, grandkids, or furry-four-legged babies play in the beautiful, partially fenced backyard. Utility shed for storage. Don't miss out on this little gem!
Location
State MO
County St Louis
Area Ritenour
Rooms
Basement Partially Finished, Rec/Family Area, Walk-Out Access
Interior
Interior Features Open Floorplan, Carpets, Window Treatments, Vaulted Ceiling, Some Wood Floors
Heating Forced Air
Cooling Ceiling Fan(s), Electric
Fireplace Y
Appliance Dishwasher, Disposal, Gas Oven, Refrigerator
Exterior
Garage false
Amenities Available Workshop Area
Waterfront false
Parking Type Covered, Off Street
Private Pool false
Building
Lot Description Chain Link Fence, Cul-De-Sac, Level Lot
Story 1
Sewer Public Sewer
Water Public
Architectural Style Traditional
Level or Stories One
Structure Type Vinyl Siding
Construction Status 78
Schools
Elementary Schools Buder Elem.
Middle Schools Hoech Middle
High Schools Ritenour Sr. High
School District Ritenour
Others
Ownership Private
Acceptable Financing Cash Only, Conventional, FHA, VA
Listing Terms Cash Only, Conventional, FHA, VA
Special Listing Condition None
Read Less
Bought with Zachary Naeger
GET MORE INFORMATION




