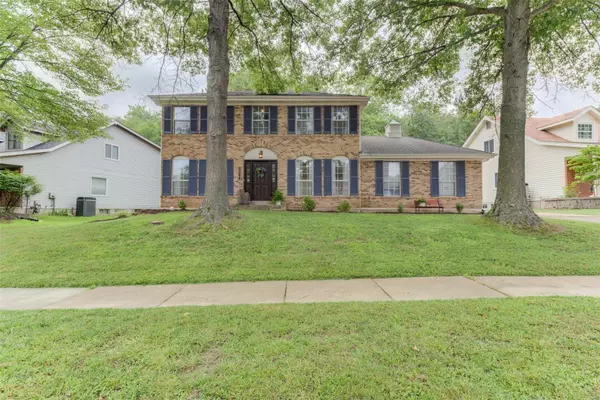For more information regarding the value of a property, please contact us for a free consultation.
2364 Westclub Terrace CT Wildwood, MO 63011
Want to know what your home might be worth? Contact us for a FREE valuation!

Our team is ready to help you sell your home for the highest possible price ASAP
Key Details
Sold Price $325,000
Property Type Single Family Home
Sub Type Residential
Listing Status Sold
Purchase Type For Sale
Square Footage 3,099 sqft
Price per Sqft $104
Subdivision Westglen Farms Three
MLS Listing ID 20054795
Sold Date 09/15/20
Style Other
Bedrooms 4
Full Baths 3
Half Baths 1
Construction Status 35
HOA Fees $16/ann
Year Built 1985
Building Age 35
Lot Size 9,148 Sqft
Acres 0.21
Lot Dimensions 9148
Property Description
Welcome to this charming renovated 3 bedroom, 4 bathroom home on a cul-de-sac surrounded by Blue Ribbon schools in coveted Rockwood School District. With over 3,000 square feet of living space, the owners have lovingly updated every room in this house. Complete with a large master en-suite, his and hers walk in closets, and 2nd story laundry. Two more bedrooms and a bathroom surround a small sitting area with lots of natural light. The kitchen boasts a large Magnolia Homes style eat-in island which opens into a generous family room. There is a butler's pantry between the kitchen and dining room with ample storage. The finished lower level which includes a sleeping area and full bathroom also appends a large carpeted recreational area. Hardwood floors run throughout the main level. Newer carpeting covers the finished portion of the basement. A large patio faces the tree lined backyard. The subdivision offers a tennis court and common ground. Hurry in, this darling home won't last!
Location
State MO
County St Louis
Area Lafayette
Rooms
Basement Bathroom in LL, Egress Window(s), Full, Daylight/Lookout Windows, Partially Finished, Rec/Family Area, Sleeping Area, Sump Pump
Interior
Interior Features Special Millwork, Walk-in Closet(s), Some Wood Floors
Heating Forced Air
Cooling Attic Fan, Ceiling Fan(s), Electric
Fireplaces Number 1
Fireplaces Type Gas
Fireplace Y
Appliance Energy Star Applianc, Gas Cooktop, Microwave, Stainless Steel Appliance(s)
Exterior
Parking Features true
Garage Spaces 2.0
Amenities Available Tennis Court(s), Underground Utilities
Private Pool false
Building
Lot Description Backs to Trees/Woods, Cul-De-Sac, Sidewalks, Streetlights, Wood Fence
Story 2
Sewer Public Sewer
Water Public
Architectural Style Traditional
Level or Stories Two
Structure Type Brick Veneer,Fiber Cement
Construction Status 35
Schools
Elementary Schools Green Pines Elem.
Middle Schools Wildwood Middle
High Schools Lafayette Sr. High
School District Rockwood R-Vi
Others
Ownership Private
Acceptable Financing Conventional, FHA, VA
Listing Terms Conventional, FHA, VA
Special Listing Condition Owner Occupied, Renovated, None
Read Less
Bought with Chad Wilson
GET MORE INFORMATION




