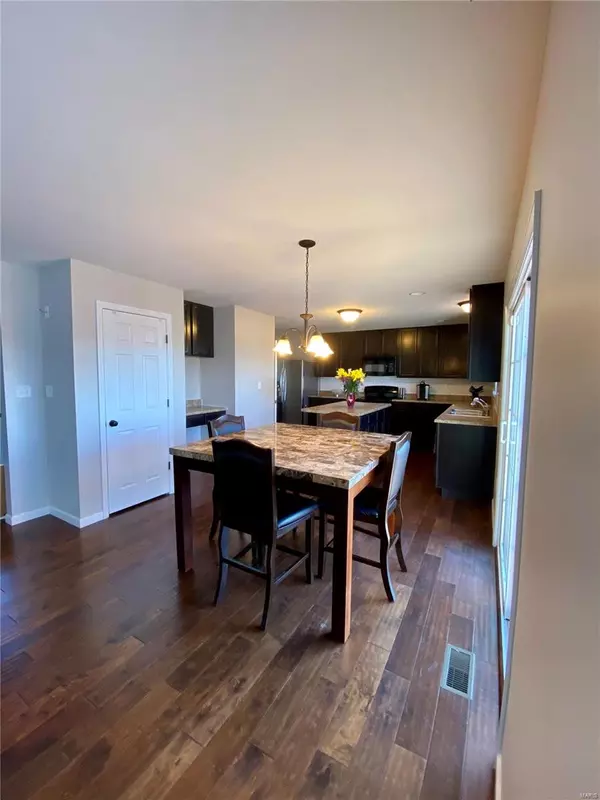For more information regarding the value of a property, please contact us for a free consultation.
344 Magoffin Trails CT St Louis, MO 63129
Want to know what your home might be worth? Contact us for a FREE valuation!

Our team is ready to help you sell your home for the highest possible price ASAP
Key Details
Sold Price $315,000
Property Type Single Family Home
Sub Type Residential
Listing Status Sold
Purchase Type For Sale
Square Footage 2,214 sqft
Price per Sqft $142
Subdivision Magoffin Trails
MLS Listing ID 21002791
Sold Date 03/10/21
Style Other
Bedrooms 4
Full Baths 2
Half Baths 1
Construction Status 9
HOA Fees $22/ann
Year Built 2012
Building Age 9
Lot Dimensions 51/55x115
Property Description
Adorable two story with all of the bells and whistles located in highly sought after Magoffin Trails! Upgraded front elevation, rear yard fencing, partially composite rear deck with retractable awning, walkout lower level, and inground sprinkler system. Interior boasts fresh paint and hard surface flooring throughout! Main level showcases two story entry, engineered hardwood, spacious Family Room bay window, powder room, roomy Breakfast Room, Kitchen planning center/drop zone, upgraded 42” Kitchen cabinetry, center island with seating area, elegant formal Dining Room with upgraded tray ceiling, and main floor laundry! Gorgeous open stair with hardwood treads and risers lead you to second floor with roomy Master Bedroom suite, featuring luxury Master Bath with adult height double bowl vanity, and marble shower with glass half wall overlooking whirlpool tub. Additionally, there are three additional bedrooms and full bath with oversized vanity. Come see what the buzz is all about!!
Location
State MO
County St Louis
Area Oakville
Rooms
Basement Full, Concrete, Radon Mitigation System, Bath/Stubbed, Sump Pump, Unfinished, Walk-Out Access
Interior
Interior Features Open Floorplan, Walk-in Closet(s), Some Wood Floors
Heating Forced Air
Cooling Ceiling Fan(s), Electric
Fireplace Y
Appliance Dishwasher, Disposal, Microwave, Electric Oven
Exterior
Garage true
Garage Spaces 2.0
Waterfront false
Parking Type Attached Garage, Garage Door Opener, Off Street
Private Pool false
Building
Lot Description Fencing, Sidewalks, Streetlights
Story 2
Sewer Public Sewer
Water Public
Architectural Style Traditional
Level or Stories Two
Structure Type Brick Veneer,Frame,Vinyl Siding
Construction Status 9
Schools
Elementary Schools Wohlwend Elem.
Middle Schools Bernard Middle
High Schools Oakville Sr. High
School District Mehlville R-Ix
Others
Ownership Private
Acceptable Financing Cash Only, Conventional, FHA, VA
Listing Terms Cash Only, Conventional, FHA, VA
Special Listing Condition None
Read Less
Bought with Thomas Walsh
GET MORE INFORMATION




