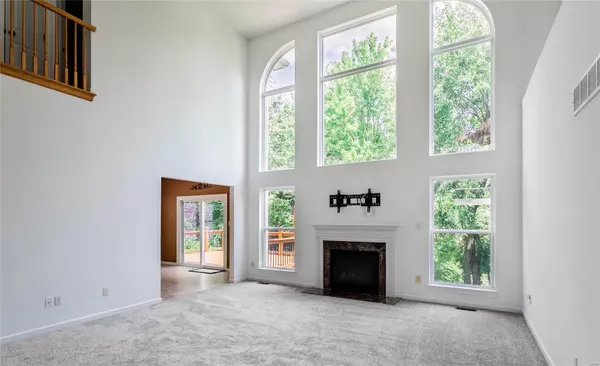For more information regarding the value of a property, please contact us for a free consultation.
2220 Ameling Manor Maryland Heights, MO 63043
Want to know what your home might be worth? Contact us for a FREE valuation!

Our team is ready to help you sell your home for the highest possible price ASAP
Key Details
Sold Price $420,000
Property Type Single Family Home
Sub Type Residential
Listing Status Sold
Purchase Type For Sale
Square Footage 3,421 sqft
Price per Sqft $122
Subdivision Ameling Manor
MLS Listing ID 20055047
Sold Date 09/21/20
Style Other
Bedrooms 4
Full Baths 3
Half Baths 1
Construction Status 17
Year Built 2003
Building Age 17
Lot Size 7,405 Sqft
Acres 0.17
Lot Dimensions 63x124
Property Description
Here is just what you have been looking for in Maryland Heights. This large 1.5 story home has approx 3,600 sq ft of living space. Beautiful kitchen with 42" cabinets, new granite counter tops and breakfast bar. In July 2020 there was new carpet installed in the great room, dining room, master bedroom, den, plus the 2 bedrooms and the large loft upstairs. The 2 story great room has a wall of windows, gas fireplace and plant shelf. The main floor master bath has adult height double vanity, corner whirlpool tub, and walk-in closet. Don't miss the main floor laundry room. Nine foot ceilings on the main floor and also in the finished walkout lower level which offers a large rec room, a 4th bedroom, full bathroom and what could be a theater room. We have a large composite deck off the breakfast room to enjoy the backyard. Bay window in dining room ....sprinkler system .... fenced yard. Located near the Maryland Heights Rec Center and the 2,000 acre Creve Couer Park & Lake.
Location
State MO
County St Louis
Area Parkway North
Rooms
Basement Concrete, Full, Rec/Family Area, Sleeping Area, Walk-Out Access
Interior
Interior Features Open Floorplan, Carpets, Window Treatments, Walk-in Closet(s)
Heating Forced Air
Cooling Electric
Fireplaces Number 1
Fireplaces Type Gas
Fireplace Y
Appliance Dishwasher, Disposal, Microwave, Electric Oven
Exterior
Garage true
Garage Spaces 2.0
Waterfront false
Parking Type Attached Garage, Garage Door Opener
Private Pool false
Building
Lot Description Backs to Trees/Woods, Cul-De-Sac, Fencing
Story 1.5
Sewer Public Sewer
Water Public
Architectural Style Traditional
Level or Stories One and One Half
Structure Type Brick,Vinyl Siding
Construction Status 17
Schools
Elementary Schools Mckelvey Elem.
Middle Schools Northeast Middle
High Schools Parkway North High
School District Parkway C-2
Others
Ownership Private
Acceptable Financing Cash Only, Conventional, FHA, VA
Listing Terms Cash Only, Conventional, FHA, VA
Special Listing Condition None
Read Less
Bought with Rhonda Jones
GET MORE INFORMATION




