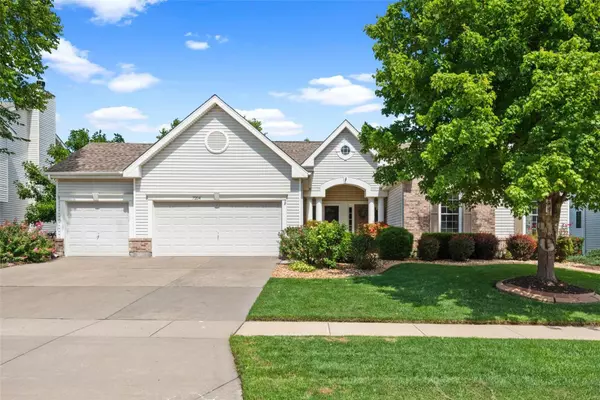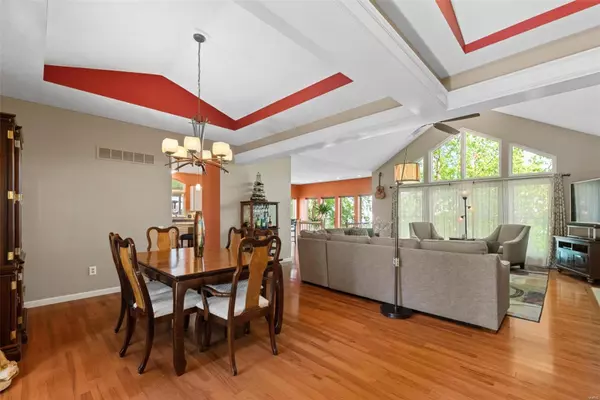For more information regarding the value of a property, please contact us for a free consultation.
7204 Scotland DR Dardenne Prairie, MO 63368
Want to know what your home might be worth? Contact us for a FREE valuation!

Our team is ready to help you sell your home for the highest possible price ASAP
Key Details
Sold Price $415,506
Property Type Single Family Home
Sub Type Residential
Listing Status Sold
Purchase Type For Sale
Square Footage 3,605 sqft
Price per Sqft $115
Subdivision Aberdeen Village E
MLS Listing ID 20055297
Sold Date 09/25/20
Style Ranch
Bedrooms 4
Full Baths 3
Half Baths 1
Construction Status 20
HOA Fees $35/ann
Year Built 2000
Building Age 20
Lot Size 10,454 Sqft
Acres 0.24
Lot Dimensions See Tax Records
Property Description
Meticulous atrium ranch with soaring vaulted ceilings, beautiful finishes, a wealth of windows & professional landscaping making it truly special! Hardwood floors flow from the family room w/fireplace & stunning window wall to the gorgeous kitchen w/granite counters, eye-catching tile backsplash, double wall ovens & breakfast bar island. Step out to a cool covered composite deck w/roll-up screens for privacy. Outstanding owner's suite w/2 walk-in closets & a luxurious private bath w/a tile shower w/frameless glass & dual undermount sinks. Finished walk-out lower level has a lovely wet bar & gas fireplace. Bonus room w/walk-in closet & French doors would make a great office. 4th bedroom & full bath have excellent privacy for teens or guests. Serene patio w/wall seating overlooks the lush backyard. Located on a private street w/neighborhood pool a short walk away. Easy access to I-64/364 & close to every convenience. Ft Zumwalt (West) Schools. 13-mo home warranty included. See it today!
Location
State MO
County St Charles
Area Fort Zumwalt West
Rooms
Basement Concrete, Bathroom in LL, Fireplace in LL, Partially Finished, Rec/Family Area, Sleeping Area, Sump Pump, Walk-Out Access
Interior
Interior Features High Ceilings, Open Floorplan, Carpets, Window Treatments, Vaulted Ceiling, Walk-in Closet(s), Wet Bar, Some Wood Floors
Heating Forced Air, Humidifier
Cooling Ceiling Fan(s), Electric
Fireplaces Number 2
Fireplaces Type Gas, Woodburning Fireplce
Fireplace Y
Appliance Dishwasher, Disposal, Double Oven, Electric Cooktop, Microwave, Wall Oven
Exterior
Garage true
Garage Spaces 3.0
Amenities Available Pool, Underground Utilities
Waterfront false
Parking Type Attached Garage, Garage Door Opener, Workshop in Garage
Private Pool false
Building
Lot Description Fence-Invisible Pet, Level Lot, Sidewalks, Streetlights
Story 1
Sewer Public Sewer
Water Public
Architectural Style Traditional
Level or Stories One
Structure Type Brick Veneer,Vinyl Siding
Construction Status 20
Schools
Elementary Schools Twin Chimneys Elem.
Middle Schools Ft. Zumwalt West Middle
High Schools Ft. Zumwalt West High
School District Ft. Zumwalt R-Ii
Others
Ownership Private
Acceptable Financing Cash Only, Conventional, FHA, VA
Listing Terms Cash Only, Conventional, FHA, VA
Special Listing Condition Owner Occupied, None
Read Less
Bought with Tracy Peterson
GET MORE INFORMATION




