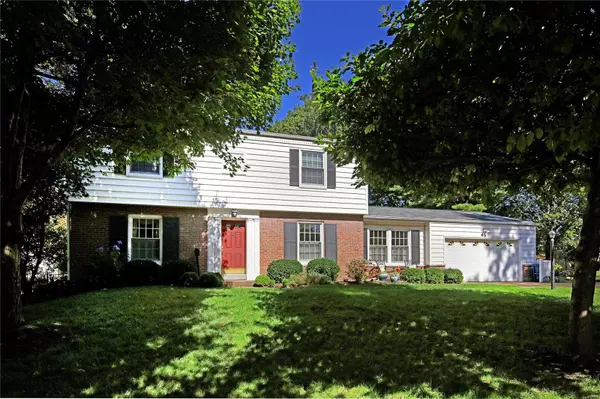For more information regarding the value of a property, please contact us for a free consultation.
807 Oakway PL Glendale, MO 63122
Want to know what your home might be worth? Contact us for a FREE valuation!

Our team is ready to help you sell your home for the highest possible price ASAP
Key Details
Sold Price $675,000
Property Type Single Family Home
Sub Type Residential
Listing Status Sold
Purchase Type For Sale
Square Footage 2,750 sqft
Price per Sqft $245
Subdivision Oakland Park
MLS Listing ID 21003062
Sold Date 03/31/21
Style Other
Bedrooms 4
Full Baths 3
Half Baths 1
Construction Status 65
Year Built 1956
Building Age 65
Lot Size 0.344 Acres
Acres 0.344
Lot Dimensions 150 X 100
Property Description
You've walked by this classic Glendale house and wondered if it would ever be on the market. Here is your chance! This charming traditional home has been enlarged, updated, and lovingly maintained for over 27 years by this owner. A 2 story addition expanded the kitchen with quartz countertops, expansive island with s/s sink, eat-in kitchen, wood-burning fireplace flanked by window seats, and walk in pantry (that could be converted to a main floor laundry). Upstairs, the hard-to-find 4 BR and 3 FULL baths includes 2 master suites. Step outside the hearth room to a gorgeous garden patio with a pergola. The black wrought iron fenced in level back is perfect! From the attached 2 car garage you enter the bright sunroom with white built-in bookcases which opens to the kitchen and formal dining room. The formal LR has a gas fireplace, crown molding. 4 year old roof with shingle warranty. All appliances and washer/dryer stay. 1st showings Sat, February 6th. Please follow all COVID guidelines.
Location
State MO
County St Louis
Area Kirkwood
Rooms
Basement Concrete
Interior
Interior Features Bookcases, Open Floorplan, Carpets, Special Millwork, Window Treatments, Walk-in Closet(s), Some Wood Floors
Heating Humidifier, Zoned
Cooling Electric
Fireplaces Number 2
Fireplaces Type Gas, Woodburning Fireplce
Fireplace Y
Appliance Dishwasher, Disposal, Electric Cooktop, Microwave, Other, Electric Oven, Refrigerator, Washer
Exterior
Parking Features true
Garage Spaces 2.0
Private Pool false
Building
Story 2
Sewer Public Sewer
Water Public
Architectural Style Traditional
Level or Stories Two
Structure Type Brick,Vinyl Siding
Construction Status 65
Schools
Elementary Schools North Glendale Elem.
Middle Schools Nipher Middle
High Schools Kirkwood Sr. High
School District Kirkwood R-Vii
Others
Ownership Private
Acceptable Financing Cash Only, Conventional
Listing Terms Cash Only, Conventional
Special Listing Condition Owner Occupied, None
Read Less
Bought with Troy Robertson
GET MORE INFORMATION




