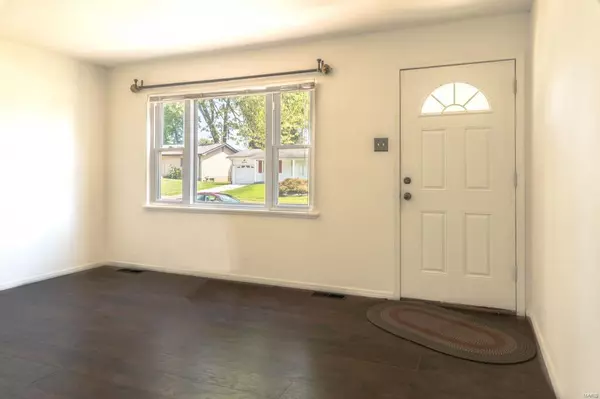For more information regarding the value of a property, please contact us for a free consultation.
6801 Cherryvale DR Hazelwood, MO 63042
Want to know what your home might be worth? Contact us for a FREE valuation!

Our team is ready to help you sell your home for the highest possible price ASAP
Key Details
Sold Price $125,000
Property Type Single Family Home
Sub Type Residential
Listing Status Sold
Purchase Type For Sale
Square Footage 1,274 sqft
Price per Sqft $98
Subdivision Whitecliffe Park 3
MLS Listing ID 20057546
Sold Date 11/18/20
Style Ranch
Bedrooms 3
Full Baths 2
Construction Status 58
Year Built 1962
Building Age 58
Lot Size 8,189 Sqft
Acres 0.188
Lot Dimensions 61x134
Property Description
Refreshed all over and just waiting for you! Neat landscape & new beds for great curb appeal. Covered porch enters into light & bright living room w/new laminate flooring. Huge dine-in kitchen w/large picture window. Kitchen hosts all new stainless appliance-gas range, refrigerator & dishwasher. Additional features in the kitchen include tons of cabinet space, ceiling fan & glazed ceramic floor. Center hall leads to 3 bedrooms, all with hardwood. Full bath w/jet tub, new vanity w/vessel sink & ceramic floor. The lower level adds living space w/finished rec/family area & updated full bath w/shower. Unfinished area boasts storage, laundry & new furnace. Interior also features fresh paint everywhere, 6 panel doors, ceiling fans, tilt-in windows w/great natural light throughout. You'll want to take the party outside with this great level back yard w/some chain link & some vinyl privacy fencing, spacious patio area and shed for all your tools & toys!New roof-just weeks old!
Location
State MO
County St Louis
Area Hazelwood West
Rooms
Basement Bathroom in LL, Full, Concrete, Rec/Family Area
Interior
Interior Features Center Hall Plan, Some Wood Floors
Heating Forced Air
Cooling Ceiling Fan(s), Electric
Fireplaces Type None
Fireplace Y
Appliance Dishwasher, Microwave, Gas Oven, Refrigerator, Stainless Steel Appliance(s)
Exterior
Parking Features false
Private Pool false
Building
Lot Description Chain Link Fence, Level Lot, Sidewalks, Streetlights
Story 1
Sewer Public Sewer
Water Public
Architectural Style Traditional
Level or Stories One
Structure Type Vinyl Siding
Construction Status 58
Schools
Elementary Schools Armstrong Elem.
Middle Schools West Middle
High Schools Hazelwood West High
School District Hazelwood
Others
Ownership Private
Acceptable Financing Cash Only, Conventional
Listing Terms Cash Only, Conventional
Special Listing Condition Rehabbed, None
Read Less
Bought with Mark Gellman
GET MORE INFORMATION




