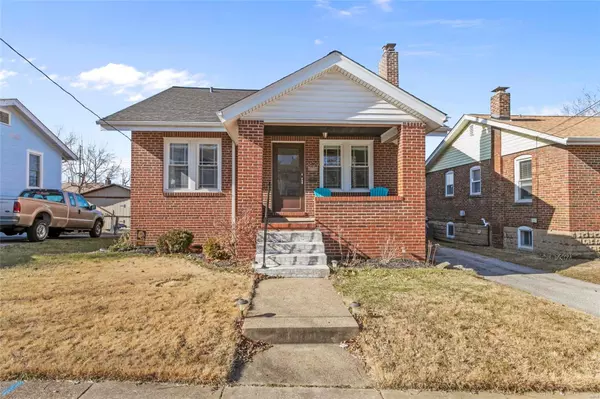For more information regarding the value of a property, please contact us for a free consultation.
2629 Laclede Station RD St Louis, MO 63143
Want to know what your home might be worth? Contact us for a FREE valuation!

Our team is ready to help you sell your home for the highest possible price ASAP
Key Details
Sold Price $248,000
Property Type Single Family Home
Sub Type Residential
Listing Status Sold
Purchase Type For Sale
Square Footage 1,310 sqft
Price per Sqft $189
Subdivision West Point
MLS Listing ID 21003587
Sold Date 02/26/21
Style Other
Bedrooms 2
Full Baths 1
Construction Status 92
Year Built 1929
Building Age 92
Lot Size 5,009 Sqft
Acres 0.115
Lot Dimensions irr
Property Description
Showings begin Friday 1/29 at 5p. Welcome to the heart of Maplewood living. Great location, close to everything! This brick home will delight you. Charming details throughout in this 1929 1.5 story gem. The main level features wood floors, stained glass windows and arched doorways which enhance the character throughout. The kitchen offers bright white cabinetry and stainless steel appliances adjacent to the spacious dining room. The cozy living room with gas fireplace and ceiling fan leads through French doors to the den/office or possible third bedroom. It is a perfect spot to work from home! An updated full main level bath and generous bedroom complete the main level. Upstairs is a large bedroom, perfect for a master suite or a kids hangout! Great fenced backyard, off street parking, and a walk out LL completes this great home! Act fast- these homes sell in hours not days and the owners have maintained this home impeccably!
Location
State MO
County St Louis
Area Maplewood-Rchmnd Hts
Rooms
Basement Full, Walk-Out Access
Interior
Interior Features Historic/Period Mlwk, Open Floorplan, Special Millwork, Some Wood Floors
Heating Forced Air
Cooling Electric
Fireplaces Number 1
Fireplaces Type Gas, Non Functional
Fireplace Y
Appliance Dishwasher, Disposal, Microwave, Gas Oven, Stainless Steel Appliance(s)
Exterior
Garage false
Waterfront false
Parking Type Off Street
Private Pool false
Building
Lot Description Level Lot, Sidewalks, Streetlights
Story 1.5
Sewer Public Sewer
Water Public
Architectural Style Traditional
Level or Stories One and One Half
Structure Type Brick
Construction Status 92
Schools
Elementary Schools Mrh Elementary
Middle Schools Mrh Middle
High Schools Maplewood-Richmond Hgts. High
School District Maplewood-Richmond Heights
Others
Ownership Private
Acceptable Financing Cash Only, Conventional, FHA, VA
Listing Terms Cash Only, Conventional, FHA, VA
Special Listing Condition None
Read Less
Bought with Jennifer Cox
GET MORE INFORMATION




