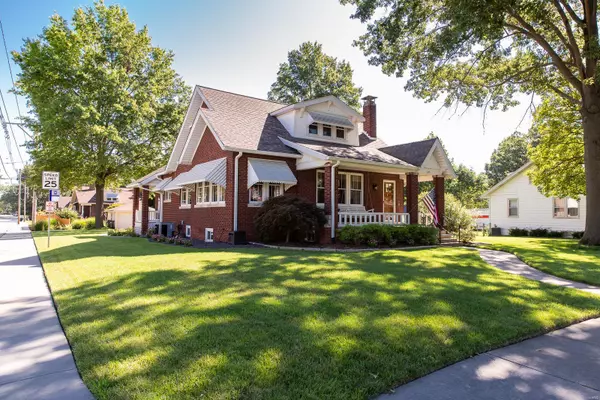For more information regarding the value of a property, please contact us for a free consultation.
500 S Pennsylvania AVE Belleville, IL 62220
Want to know what your home might be worth? Contact us for a FREE valuation!

Our team is ready to help you sell your home for the highest possible price ASAP
Key Details
Sold Price $187,000
Property Type Single Family Home
Sub Type Residential
Listing Status Sold
Purchase Type For Sale
Square Footage 3,576 sqft
Price per Sqft $52
Subdivision Mckinzie Place
MLS Listing ID 20058927
Sold Date 10/07/20
Style Other
Bedrooms 4
Full Baths 2
Half Baths 1
Construction Status 95
Year Built 1925
Building Age 95
Lot Size 7,013 Sqft
Acres 0.161
Lot Dimensions 100x144
Property Description
Charming and immaculate, this Home has so much to offer! The Covered Front Porch w/bench swing or the large covered Patio (24x12) with built-in gas grill will both be places to relax & admire the beautiful landscaped (double lot) yard. You'll also enjoy the interior with a wood burning Stove in the Living Rm, original Woodwork, built-in cabinetry and many hardwood floors throughout. The gorgeous original french doors are quite the entrance to the formal Dining Rm. Plus, you'll also love the original working doorbell, Huge Main level windows, high ceilings, transom over the door and even a handy laundry chute! There are plenty of newer things to enjoy too, including the NEST thermostat, architectural roof (2013), thermal windows in the Finished Basement and the 2nd Floor windows are newer too! So much storage everywhere-the second floor attic, Basement storage in the Cellar, a cedar closet and storage in the attic above the deep OVERSIZED 2-car garage. - 90% efficiency HVAC system-
Location
State IL
County St Clair-il
Rooms
Basement Bathroom in LL, Full, Partially Finished, Rec/Family Area, Sump Pump
Interior
Interior Features Bookcases, High Ceilings, Historic/Period Mlwk, Carpets, Special Millwork, High Ceilings, Walk-in Closet(s), Some Wood Floors
Heating Forced Air
Cooling Electric
Fireplaces Number 1
Fireplaces Type Woodburning Fireplce
Fireplace Y
Appliance Grill, Dishwasher, Microwave, Electric Oven, Refrigerator
Exterior
Garage true
Garage Spaces 2.0
Amenities Available Workshop Area
Waterfront false
Parking Type Attached Garage, Garage Door Opener, Oversized, Rear/Side Entry
Private Pool false
Building
Lot Description Level Lot, Sidewalks
Story 1.5
Sewer Public Sewer
Water Public
Architectural Style Other
Level or Stories One and One Half
Structure Type Brick
Construction Status 95
Schools
Elementary Schools Belleville Dist 118
Middle Schools Belleville Dist 118
High Schools Belleville High School-East
School District Belleville Dist 118
Others
Ownership Private
Acceptable Financing Other
Listing Terms Other
Special Listing Condition Owner Occupied, None
Read Less
Bought with Karen Cornell
GET MORE INFORMATION




