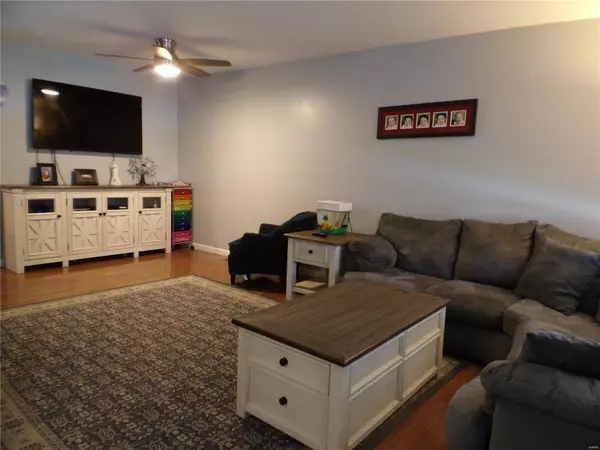For more information regarding the value of a property, please contact us for a free consultation.
3912 Mitchford DR St Louis, MO 63125
Want to know what your home might be worth? Contact us for a FREE valuation!

Our team is ready to help you sell your home for the highest possible price ASAP
Key Details
Sold Price $206,900
Property Type Single Family Home
Sub Type Residential
Listing Status Sold
Purchase Type For Sale
Square Footage 1,780 sqft
Price per Sqft $116
Subdivision Saxon Manor South 1
MLS Listing ID 20060534
Sold Date 10/16/20
Style Ranch
Bedrooms 3
Full Baths 2
Half Baths 1
Construction Status 57
Year Built 1963
Building Age 57
Lot Size 9,540 Sqft
Acres 0.219
Lot Dimensions .2187
Property Description
Cute home in a great location close to shopping, restaurants, schools, and minutes from interstate!! Enter through the generous Foyer that opens up to the large Living Room; Kitchen has gorgeous cabinets and stainless appliances; Large Dining Rm is perfect for those family meals together; Exit off kitchen to rear yard and enjoy the covered patio, huge fenced in yard, and an above the ground pool; Master Bedroom Suite is large w/a full bath; New carpeting in all bedrooms; Partially finished lower level offers extra square footage and has a huge family room w/wet bar, new carpeting, and half bath; Bonus room in lower level is perfect for home office, classroom, or an extra sleeping area; Unfinished basement area, and closets offer lots of storage space; Two Car Garage w/opener & keypad entry; Attractive front elevation w/brick and a covered porch; Seller is providing a One Year Home Warranty, Too!
Location
State MO
County St Louis
Area Mehlville
Rooms
Basement Concrete, Bathroom in LL, Full, Partially Finished, Concrete, Rec/Family Area, Sleeping Area
Interior
Interior Features Carpets
Heating Forced Air
Cooling Ceiling Fan(s), Electric
Fireplaces Type None
Fireplace Y
Appliance Dishwasher, Microwave, Gas Oven
Exterior
Garage true
Garage Spaces 2.0
Amenities Available Above Ground Pool
Waterfront false
Parking Type Attached Garage
Private Pool true
Building
Lot Description Chain Link Fence, Level Lot
Story 1
Sewer Public Sewer
Water Public
Architectural Style Traditional
Level or Stories One
Structure Type Brk/Stn Veneer Frnt,Vinyl Siding
Construction Status 57
Schools
Elementary Schools Bierbaum Elem.
Middle Schools Margaret Buerkle Middle
High Schools Mehlville High School
School District Mehlville R-Ix
Others
Ownership Private
Acceptable Financing Cash Only, Conventional, FHA, VA
Listing Terms Cash Only, Conventional, FHA, VA
Special Listing Condition Owner Occupied, None
Read Less
Bought with Rebecca O'Neill Romaine
GET MORE INFORMATION




