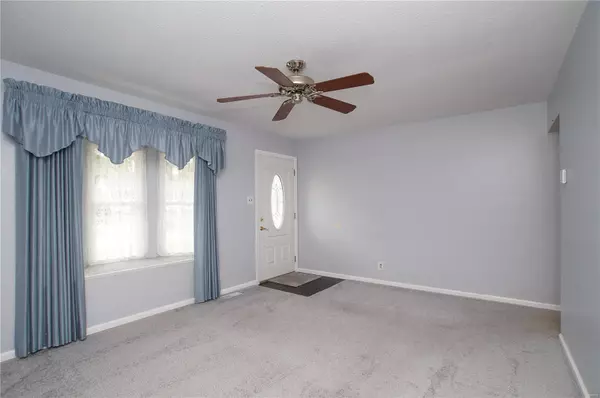For more information regarding the value of a property, please contact us for a free consultation.
11922 Holly Brook DR Maryland Heights, MO 63043
Want to know what your home might be worth? Contact us for a FREE valuation!

Our team is ready to help you sell your home for the highest possible price ASAP
Key Details
Sold Price $188,000
Property Type Single Family Home
Sub Type Residential
Listing Status Sold
Purchase Type For Sale
Square Footage 1,018 sqft
Price per Sqft $184
Subdivision Brookside 1
MLS Listing ID 20063684
Sold Date 10/08/20
Style Ranch
Bedrooms 3
Full Baths 1
Half Baths 1
Construction Status 58
Year Built 1962
Building Age 58
Lot Size 0.269 Acres
Acres 0.269
Lot Dimensions IRR
Property Description
You’ll fall in love with this beautiful 3 bedroom, 1.5 bath home in the Brookside subdivision. Updated kitchen with custom 42” cabinets, granite counters, GE Café microwave, 5 burner gas range w/warming drawer, Stainless Steel appliances, Frigidaire Professional side by side refrigerator. The eat-in kitchen comes with a sliding door that opens to a maintenance-free covered patio leading to a beautiful fenced back yard with a small pond (no fish). The living room has a unique sit-in bay window. Carpeting & tile floors professionally cleaned (August 2020). Whole-house attic fan. The basement has 2 rooms that could be used for office or rec room. Additional features include vinyl siding and soffits, new roof, gutters, and downspouts (2012), maintenance-free 2 car carport and utility shed, Rheem Energy Efficient HVAC System (2020), front and side yard have a sprinkler system. Pattonville School District. Call today for appointment!! Please follow all COVID 19 guidelines.
Location
State MO
County St Louis
Area Pattonville
Rooms
Basement Concrete
Interior
Interior Features Carpets, Window Treatments
Heating Forced Air
Cooling Ceiling Fan(s), Electric
Fireplaces Type None
Fireplace Y
Appliance Microwave, Gas Oven
Exterior
Garage false
Waterfront false
Parking Type Covered
Private Pool false
Building
Lot Description Chain Link Fence, Fencing, Level Lot
Story 1
Sewer Public Sewer
Water Public
Architectural Style Traditional
Level or Stories One
Structure Type Vinyl Siding
Construction Status 58
Schools
Elementary Schools Parkwood Elem.
Middle Schools Pattonville Heights Middle
High Schools Pattonville Sr. High
School District Pattonville R-Iii
Others
Ownership Private
Acceptable Financing Cash Only, Conventional, FHA, VA
Listing Terms Cash Only, Conventional, FHA, VA
Special Listing Condition None
Read Less
Bought with Kelly Shaw
GET MORE INFORMATION




