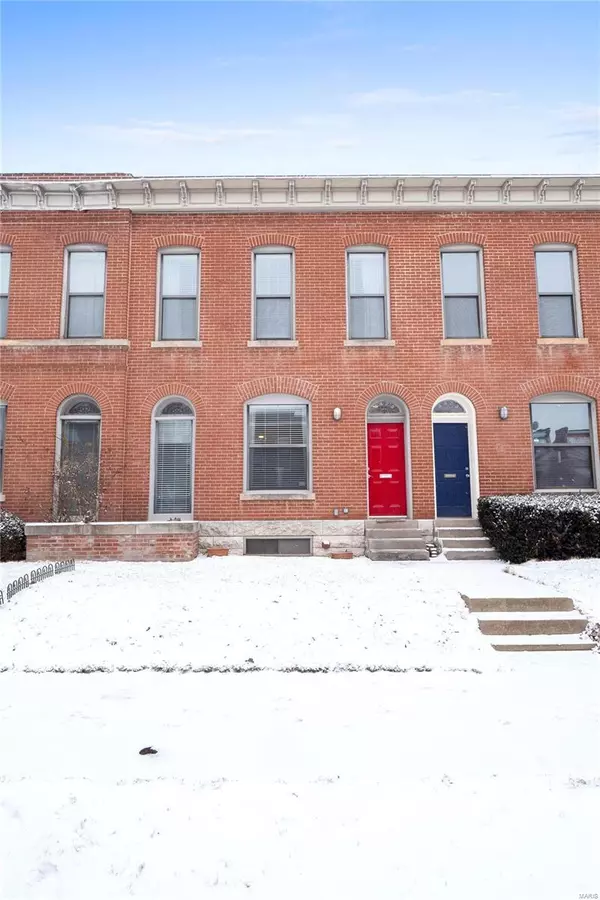For more information regarding the value of a property, please contact us for a free consultation.
4425 Oakland AVE St Louis, MO 63110
Want to know what your home might be worth? Contact us for a FREE valuation!

Our team is ready to help you sell your home for the highest possible price ASAP
Key Details
Sold Price $363,000
Property Type Single Family Home
Sub Type Residential
Listing Status Sold
Purchase Type For Sale
Square Footage 1,834 sqft
Price per Sqft $197
Subdivision Oakland Rowhouses
MLS Listing ID 21008529
Sold Date 04/12/21
Style Row House
Bedrooms 2
Full Baths 2
Half Baths 1
Construction Status 118
Year Built 1903
Building Age 118
Lot Size 2,526 Sqft
Acres 0.058
Lot Dimensions 20x130
Property Description
Modern Living in the heart of the Grove, a thriving urban community centrally located and mere steps to Forest Park, Cortex and BJC Medical Center adjoining the beautiful Central West End. A perfect example for a ‘Live Near Your Work’ neighborhood. Built in 1903 for the 1904 Worlds Fair, this completely renovated (in 2017), upscale 2-story row house has it all – including a private courtyard and 2-car garage. Upon entering you’ll have the option of either a dining room or an office plus powder room. The original kitchen has been turned into a prep kitchen and expanded into the open family/living area perfect for entertaining with custom window/doors opening to the courtyard. Second story with large master suite including fireplace, a second suite and landing with skylight, laundry area and balcony. Sellers prefer a closing around 4/20. Please exclude TV in MBR. Enjoy the vibrancy of this expanding neighborhood – welcome home!
Location
State MO
County St Louis City
Area South City
Rooms
Basement Stone/Rock
Interior
Interior Features Historic/Period Mlwk, Open Floorplan, Window Treatments, Walk-in Closet(s), Some Wood Floors
Heating Forced Air
Cooling Ceiling Fan(s), Electric
Fireplaces Number 1
Fireplaces Type Woodburning Fireplce
Fireplace Y
Appliance Dishwasher, Disposal, Dryer, Microwave, Gas Oven, Refrigerator, Stainless Steel Appliance(s)
Exterior
Garage true
Garage Spaces 2.0
Waterfront false
Parking Type Alley Access, Detached, Garage Door Opener, Rear/Side Entry
Private Pool false
Building
Lot Description Fencing, Level Lot, Sidewalks, Streetlights, Wood Fence
Story 2
Sewer Public Sewer
Water Public
Architectural Style Historic, Traditional
Level or Stories Two
Structure Type Brick
Construction Status 118
Schools
Elementary Schools Adams Elem.
Middle Schools Fanning Middle Community Ed.
High Schools Vashon High
School District St. Louis City
Others
Ownership Private
Acceptable Financing Cash Only, Conventional
Listing Terms Cash Only, Conventional
Special Listing Condition Owner Occupied, Rehabbed, Renovated, None
Read Less
Bought with Valerie Engel
GET MORE INFORMATION




