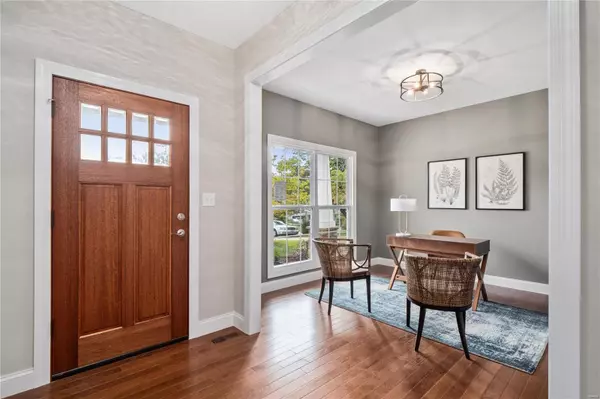For more information regarding the value of a property, please contact us for a free consultation.
315 Caroline AVE Kirkwood, MO 63122
Want to know what your home might be worth? Contact us for a FREE valuation!

Our team is ready to help you sell your home for the highest possible price ASAP
Key Details
Sold Price $650,000
Property Type Single Family Home
Sub Type Residential
Listing Status Sold
Purchase Type For Sale
Square Footage 2,590 sqft
Price per Sqft $250
Subdivision Doerr Place
MLS Listing ID 20068001
Sold Date 11/06/20
Style Other
Bedrooms 4
Full Baths 2
Half Baths 1
Lot Size 8,494 Sqft
Acres 0.195
Lot Dimensions 50 x 170
Property Description
Quality new home construction by Schindler Homes LLC on deep lot in convenient Kirkwood location - (.8 mile) walk to the Community Center! Great open floor plan with a home office on the 1st floor. 4 Bedroom, 2.5 baths, 2,590 sq/ft, two-story home. 9’ first floor, 9’ foundation, and two-car garage w/door opener. The first floor features solid wood flooring, 42” woodburning fireplace w/custom mantle & TV pre-wire, mudroom w/custom cubbies, powder room, and a separate den/office. The kitchen features 42” shaker-style cabinets w/crown, granite tops, large walk-in pantry, under cabinet lighting, and stainless appliances including a gas range. Large master suite w/ tray ceiling, 2 massive walk-in closets, double adult-height vanity, tub & separate shower. Large 2nd-floor laundry. Zoned HVAC. Cased windows & openings, some crown molding, shaker doors, 5 ¼” base, and tall wainscoting in the dining room. Wood front door. Iron spindles and stained handrails. Sodded yard with landscape package.
Location
State MO
County St Louis
Area Kirkwood
Rooms
Basement Concrete, Egress Window(s), Full, Concrete, Bath/Stubbed, Sump Pump, Unfinished
Interior
Interior Features High Ceilings, Coffered Ceiling(s), Open Floorplan, Carpets, Walk-in Closet(s), Some Wood Floors
Heating Forced Air, Zoned
Cooling Ceiling Fan(s), Electric, Zoned
Fireplaces Number 1
Fireplaces Type Woodburning Fireplce
Fireplace Y
Appliance Dishwasher, Disposal, Microwave, Gas Oven, Stainless Steel Appliance(s)
Exterior
Garage true
Garage Spaces 2.0
Waterfront false
Parking Type Attached Garage, Garage Door Opener
Private Pool false
Building
Lot Description Cul-De-Sac, Fencing, Infill Lot, Level Lot
Story 2
Builder Name Schindler Homes LLC
Sewer Public Sewer
Water Public
Architectural Style Traditional
Level or Stories Two
Structure Type Vinyl Siding
Schools
Elementary Schools W. W. Keysor Elem.
Middle Schools North Kirkwood Middle
High Schools Kirkwood Sr. High
School District Kirkwood R-Vii
Others
Ownership Private
Acceptable Financing Cash Only, Conventional
Listing Terms Cash Only, Conventional
Special Listing Condition Spec Home, None
Read Less
Bought with Amanda Alejandro
GET MORE INFORMATION




