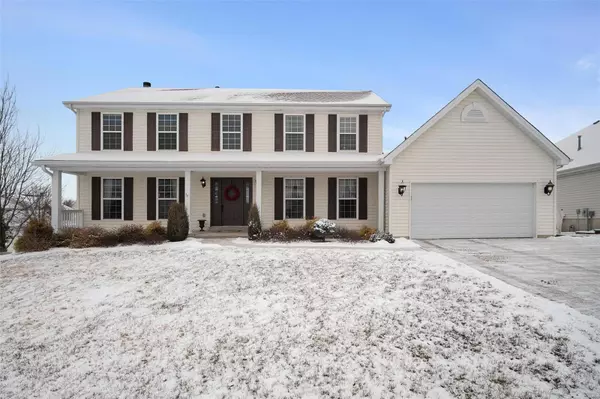For more information regarding the value of a property, please contact us for a free consultation.
659 Logan Valley DR St Peters, MO 63376
Want to know what your home might be worth? Contact us for a FREE valuation!

Our team is ready to help you sell your home for the highest possible price ASAP
Key Details
Sold Price $372,000
Property Type Single Family Home
Sub Type Residential
Listing Status Sold
Purchase Type For Sale
Square Footage 2,520 sqft
Price per Sqft $147
Subdivision Avondale Heights
MLS Listing ID 21009176
Sold Date 04/15/21
Style Other
Bedrooms 4
Full Baths 2
Half Baths 1
Construction Status 19
HOA Fees $100
Year Built 2002
Building Age 19
Lot Size 0.280 Acres
Acres 0.28
Lot Dimensions see tax records
Property Description
Stunning 2 story in Avondale Heights is situated on a corner lot with stone landscape and a spacious covered porch. It's captivating 2 story entryway features a custom built staircase and gleaming hard wood floors. Masonry wood burning fireplace, wainscoting, crown molding, & natural light are highlights of the expansive living room. Kitchen features a walk in pantry, custom cabinetry, center island, ss appliances, sunlit breakfast area, and patio access. Formal dining room is accented with wainscoting and crown molding and located just off the kitchen. Add'l bonus room on ML can be used as an office, library, school/play room, or for extra seating. Upstairs Master Suite has a large walk in closet, soaking tub, shower, toilet room, linen closet & double vanity. 3 add'l upstairs bedrooms share an updated bath. Spacious main floor laundry provides access to the 2 car garage. Aggregate driveway offers extra parking for up to 4 cars. Back patio & driveway are aggregate concrete.
Location
State MO
County St Charles
Area Fort Zumwalt South
Rooms
Basement Concrete, Full, Sump Pump, Unfinished
Interior
Interior Features Carpets, Window Treatments, Walk-in Closet(s), Some Wood Floors
Heating Forced Air
Cooling Ceiling Fan(s), Electric
Fireplaces Number 1
Fireplaces Type Woodburning Fireplce
Fireplace Y
Appliance Dishwasher, Disposal, Microwave, Electric Oven, Stainless Steel Appliance(s)
Exterior
Garage true
Garage Spaces 2.0
Waterfront false
Parking Type Additional Parking, Attached Garage, Garage Door Opener
Private Pool false
Building
Lot Description Corner Lot, Fencing, Level Lot
Story 2
Sewer Public Sewer
Water Public
Architectural Style Traditional
Level or Stories Two
Structure Type Vinyl Siding
Construction Status 19
Schools
Elementary Schools Progress South Elem.
Middle Schools Ft. Zumwalt South Middle
High Schools Ft. Zumwalt South High
School District Ft. Zumwalt R-Ii
Others
Ownership Private
Acceptable Financing Cash Only, Conventional
Listing Terms Cash Only, Conventional
Special Listing Condition None
Read Less
Bought with Allen Brake
GET MORE INFORMATION




