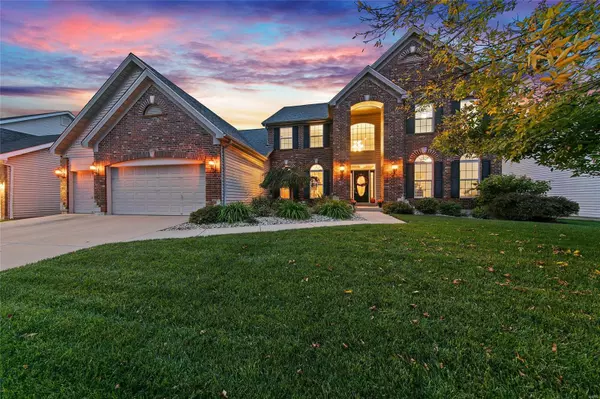For more information regarding the value of a property, please contact us for a free consultation.
327 Calliope PL Chesterfield, MO 63017
Want to know what your home might be worth? Contact us for a FREE valuation!

Our team is ready to help you sell your home for the highest possible price ASAP
Key Details
Sold Price $615,000
Property Type Single Family Home
Sub Type Residential
Listing Status Sold
Purchase Type For Sale
Square Footage 4,164 sqft
Price per Sqft $147
Subdivision Nooning Tree Add Village B The
MLS Listing ID 20070457
Sold Date 12/01/20
Style Other
Bedrooms 3
Full Baths 2
Half Baths 1
Construction Status 17
HOA Fees $37/ann
Year Built 2003
Building Age 17
Lot Size 10,019 Sqft
Acres 0.23
Lot Dimensions SEE TAX
Property Description
Welcome to 327 Calliope Place complete with your own backyard resort. A grand entry welcomes you into this 1.5 Story home with beautiful hardwood. The dining room is quite spacious with plenty of room for entertaining. Sonos and water softener throughout. A spacious kitchen w/clean lines and updated appliances are the center of the home. The eat in kitchen leads into the 2 story family room with stacked stone FP w/new blower and wall of 18ft windows that overlook the pool. A renovated first floor master is complemented with an attached office/sitting area. Enjoy your own personal spa with the modern master bath with tower vanity, canned lights, porcelain tile and high end shower system. The laundry & powder rooms complete the floor near the 3 car attached garage. Up the grand staircase to the large bonus room, two generous bedrooms and a shared bath. The pool area with its beautiful landscaping beckons you to entertain your friends and family or enjoy peace and quiet. New roof in 2016.
Location
State MO
County St Louis
Area Parkway Central
Rooms
Basement Bath/Stubbed, Sump Pump, Unfinished
Interior
Interior Features Open Floorplan, Carpets, Special Millwork, Walk-in Closet(s), Some Wood Floors
Heating Dual, Forced Air
Cooling Electric, Zoned
Fireplaces Number 1
Fireplaces Type Gas, Gas Starter
Fireplace Y
Appliance Dishwasher, Disposal, Electric Cooktop, Stainless Steel Appliance(s), Wall Oven, Water Softener
Exterior
Parking Features true
Garage Spaces 3.0
Amenities Available Private Inground Pool
Private Pool true
Building
Lot Description Backs to Trees/Woods, Fencing, Level Lot
Story 1.5
Sewer Public Sewer
Water Public
Architectural Style Traditional
Level or Stories One and One Half
Structure Type Brick,Vinyl Siding
Construction Status 17
Schools
Elementary Schools Shenandoah Valley Elem.
Middle Schools Central Middle
High Schools Parkway Central High
School District Parkway C-2
Others
Ownership Private
Acceptable Financing Cash Only, Conventional, VA
Listing Terms Cash Only, Conventional, VA
Special Listing Condition None
Read Less
Bought with Brian Sluka
GET MORE INFORMATION




