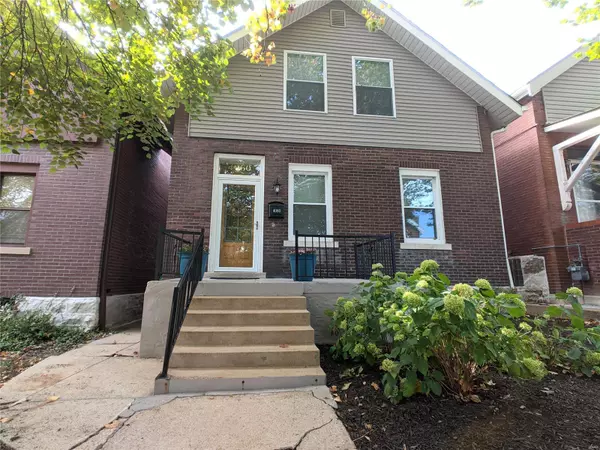For more information regarding the value of a property, please contact us for a free consultation.
4060 Wyoming ST St Louis, MO 63116
Want to know what your home might be worth? Contact us for a FREE valuation!

Our team is ready to help you sell your home for the highest possible price ASAP
Key Details
Sold Price $300,000
Property Type Single Family Home
Sub Type Residential
Listing Status Sold
Purchase Type For Sale
Square Footage 1,637 sqft
Price per Sqft $183
Subdivision Russell Place Add
MLS Listing ID 20071599
Sold Date 11/24/20
Style Other
Bedrooms 3
Full Baths 1
Half Baths 1
Construction Status 108
Year Built 1912
Building Age 108
Lot Size 3,615 Sqft
Acres 0.083
Lot Dimensions 29 FT X 124 FT 3 IN
Property Description
Lovely 3 bedroom home on one of the best blocks in Tower Grove South is ready for new owners! Originally built in 1912, this home was reborn in 2016 with a full gut-rehab (all the way down to the studs!) and with all major elements replaced: roof, windows, plumbing, electrical, HVAC, as well as all of the interior cosmetics (updated kitchen, bathrooms, flooring, lighting, etc.). Much of the original historic charm was preserved and restored with the decorative fireplace, stained glass window, and wood flooring on stairs & 2nd floor. Main floor laundry; lots of customized, built-in storage space throughout the home; low maintenance yard with rain garden, native plants and no grass to cut; as well as a 2 car garage are just a few of the many highlights. Great location in the middle of the neighborhood with quick access to both the Grand & Morganford Business Districts as well as Tower Grove & McDonald Parks. This is a wonderful place to call home and now it can be yours! Agent owner.
Location
State MO
County St Louis City
Area South City
Rooms
Basement Stone/Rock, Walk-Out Access
Interior
Interior Features High Ceilings, Some Wood Floors
Heating Forced Air 90+
Cooling Ceiling Fan(s), Electric
Fireplaces Number 1
Fireplaces Type Non Functional
Fireplace Y
Appliance Dishwasher, Disposal, Range Hood, Gas Oven, Refrigerator
Exterior
Garage true
Garage Spaces 2.0
Waterfront false
Parking Type Alley Access, Detached
Private Pool false
Building
Lot Description Fencing, Sidewalks, Streetlights
Story 2
Sewer Public Sewer
Water Public
Architectural Style Traditional
Level or Stories Two
Structure Type Brick
Construction Status 108
Schools
Elementary Schools Mann Elem.
Middle Schools Fanning Middle Community Ed.
High Schools Roosevelt High
School District St. Louis City
Others
Ownership Private
Acceptable Financing Cash Only, Conventional, FHA, VA
Listing Terms Cash Only, Conventional, FHA, VA
Special Listing Condition Owner Occupied, Renovated, None
Read Less
Bought with Jeffrey Uren
GET MORE INFORMATION




