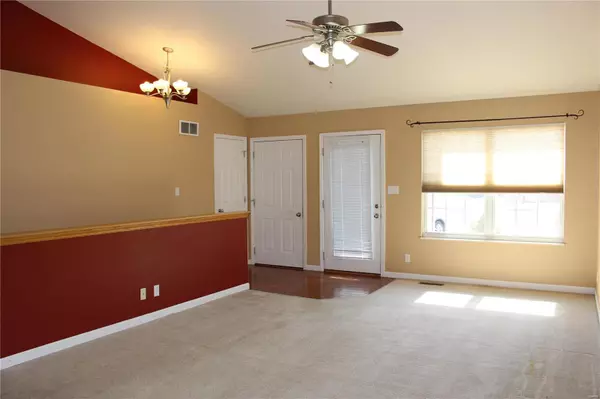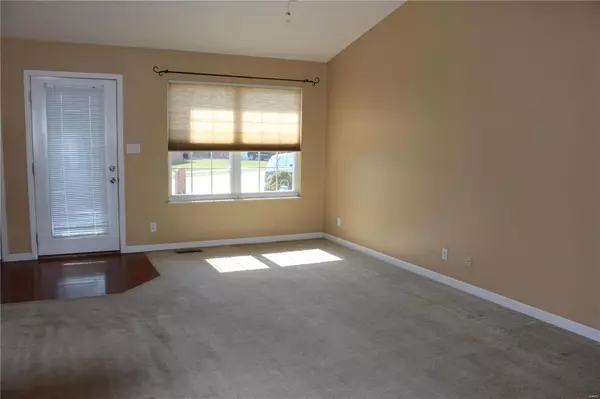For more information regarding the value of a property, please contact us for a free consultation.
55 Auburn CT #B Highland, IL 62249
Want to know what your home might be worth? Contact us for a FREE valuation!

Our team is ready to help you sell your home for the highest possible price ASAP
Key Details
Sold Price $164,500
Property Type Condo
Sub Type Condo/Coop/Villa
Listing Status Sold
Purchase Type For Sale
Square Footage 1,122 sqft
Price per Sqft $146
Subdivision Autumn Crest 1St Add
MLS Listing ID 21013974
Sold Date 04/12/21
Style Villa
Bedrooms 3
Full Baths 3
Construction Status 15
Year Built 2006
Building Age 15
Lot Size 4,792 Sqft
Acres 0.11
Lot Dimensions 32.20 x 150.7 IRR
Property Description
AMAZING LOCATION near walking trails, community rec center, restaurants, shopping & easy out of town access. This three-bedroom villa has it all W/vaulted ceiling open to beautiful kitchen W/dark maple cabinets, walk-in pantry, sliding door to large patio W/extended patio, large backyard W/vinyl privacy fence. Master bedroom has walk-in closet W/built in shelves. Main floor laundry. Fantastic LL W/newer carpet, large family room W/egress window, large third bedroom W/egress window & closet, full bath, battery backup sump pump, spacious storage room. Attached two car garage has 220.
Location
State IL
County Madison-il
Rooms
Basement Concrete, Bathroom in LL, Full, Partially Finished, Rec/Family Area, Sleeping Area, Sump Pump, Storage Space
Interior
Interior Features Open Floorplan, Carpets, Vaulted Ceiling, Walk-in Closet(s), Some Wood Floors
Heating Forced Air
Cooling Ceiling Fan(s), Electric
Fireplaces Type None
Fireplace Y
Appliance Dishwasher, Disposal, Microwave, Electric Oven, Refrigerator
Exterior
Garage true
Garage Spaces 2.0
Waterfront false
Parking Type Attached Garage, Garage Door Opener
Private Pool false
Building
Lot Description Level Lot, Partial Fencing, Sidewalks, Streetlights
Story 1
Sewer Public Sewer
Water Public
Architectural Style Traditional
Level or Stories One
Structure Type Brick Veneer
Construction Status 15
Schools
Elementary Schools Highland Dist 5
Middle Schools Highland Dist 5
High Schools Highland
School District Highland Dist 5
Others
Ownership Private
Acceptable Financing Cash Only, Conventional, FHA, VA
Listing Terms Cash Only, Conventional, FHA, VA
Special Listing Condition Owner Occupied, None
Read Less
Bought with Diane Korte-Lindsey
GET MORE INFORMATION




