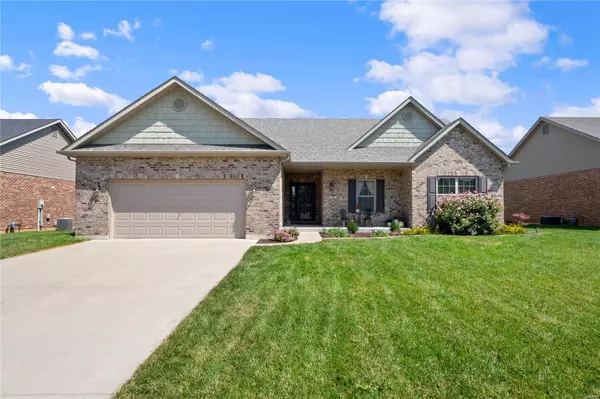For more information regarding the value of a property, please contact us for a free consultation.
476 Wernings DR Columbia, IL 62236
Want to know what your home might be worth? Contact us for a FREE valuation!

Our team is ready to help you sell your home for the highest possible price ASAP
Key Details
Sold Price $307,000
Property Type Single Family Home
Sub Type Residential
Listing Status Sold
Purchase Type For Sale
Square Footage 1,818 sqft
Price per Sqft $168
Subdivision Village Of Wernings Phase Three
MLS Listing ID 20060653
Sold Date 01/15/21
Style Other
Bedrooms 3
Full Baths 2
Construction Status 6
HOA Fees $12/ann
Year Built 2015
Building Age 6
Lot Size 10,454 Sqft
Acres 0.24
Lot Dimensions 131' x 80' x 131' x 80'
Property Description
Newer ranch home on the north end of Columbia for the low $300's ready to meet its new owners! This spacious 3 BR, 2 Bath home is 3-sided brick, landscaped perfectly, & move-in ready! Step into the front door from the covered porch & walk into the vaulted great room! Anchored by a gas fireplace & complimented with an iron-spindled stair rod, you will easily flow into your dining/ kitchen areas. The luxury kitchen boast of granite tops, staggered-maple cabinetry w/ crown molding, & a huge center island! The main level also plays host to 3 spacious BR's, including a vast master suite w/ walk in closet & private bath. The double-bowl sink and sep shower/tub. An add'l full bath & laundry room complete the first floor. The basement could expand your living space & laid out for an easy finish with a 9ft pour, egress window, & bath rough-in. The over-sized 2 car garage offers plenty of room for 2 cars & abundance of storage! All within walking distance to Columbia's Historic Main St.
Location
State IL
County Monroe-il
Rooms
Basement Full
Interior
Interior Features High Ceilings, Open Floorplan, Carpets, Vaulted Ceiling, Walk-in Closet(s)
Heating Forced Air
Cooling Electric
Fireplaces Number 1
Fireplaces Type Gas
Fireplace Y
Appliance Dishwasher, Disposal, Dryer, Microwave, Electric Oven, Refrigerator, Washer
Exterior
Garage true
Garage Spaces 2.0
Amenities Available Underground Utilities
Waterfront false
Parking Type Attached Garage
Private Pool false
Building
Story 1
Sewer Public Sewer
Water Public
Architectural Style Traditional
Level or Stories One
Structure Type Brk/Stn Veneer Frnt,Vinyl Siding
Construction Status 6
Schools
Elementary Schools Columbia Dist 4
Middle Schools Columbia Dist 4
High Schools Columbia
School District Columbia Dist 4
Others
Ownership Private
Acceptable Financing Cash Only, Conventional, FHA, USDA, VA
Listing Terms Cash Only, Conventional, FHA, USDA, VA
Special Listing Condition Owner Occupied, None
Read Less
Bought with Mandy McGuire
GET MORE INFORMATION




