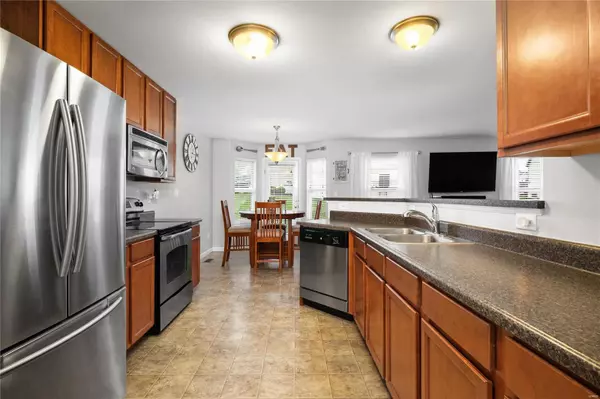For more information regarding the value of a property, please contact us for a free consultation.
11 Country Heights CT Lake St Louis, MO 63367
Want to know what your home might be worth? Contact us for a FREE valuation!

Our team is ready to help you sell your home for the highest possible price ASAP
Key Details
Sold Price $215,000
Property Type Single Family Home
Sub Type Residential
Listing Status Sold
Purchase Type For Sale
Square Footage 1,719 sqft
Price per Sqft $125
Subdivision Countryshire #10
MLS Listing ID 20064072
Sold Date 10/19/20
Style Townhouse
Bedrooms 3
Full Baths 2
Half Baths 1
Construction Status 9
HOA Fees $135/mo
Year Built 2011
Building Age 9
Lot Size 4,182 Sqft
Acres 0.096
Lot Dimensions See Tax Records
Property Description
Welcome to this darling, updated and spacious townhouse in a great location! Large entry and roomy living room to entertain in. Kitchen has loads of 42" cabinets, stainless appliances, breakfast bar, pantry and ample counter space. Nice eat in area overlooking the bay window and back yard. Main floor 1/2 bath. Upstairs has roomy master w 2 walk in closets and private bath. Master bath boasts dual sinks, cabinet space, separate tub and shower, toilet closet. Ancillary bedrooms both have walk in closets. Convenient second story laundry. Additional full bath has tub/shower combo, and plenty of counter space. Full basement ready for your finishes adds additional storage or potential living space. Neutral paint and carpeting. Corner lot, cul de sac and patio off back yard. Enjoy the neighborhood pools, pavillion, sports courts, walking trails and playgrounds. Close to schools, transportation, restaurants, and shopping. Nothing to do but move in and make your own!
Location
State MO
County St Charles
Area Wentzville-Timberland
Rooms
Basement Concrete, Full, Concrete, Bath/Stubbed, Sump Pump, Unfinished
Interior
Interior Features Open Floorplan, Carpets, Window Treatments, Walk-in Closet(s)
Heating Forced Air
Cooling Electric
Fireplaces Type None
Fireplace Y
Appliance Dishwasher, Disposal, Microwave, Electric Oven
Exterior
Parking Features true
Garage Spaces 2.0
Amenities Available Pool, Tennis Court(s)
Private Pool false
Building
Lot Description Corner Lot, Cul-De-Sac, Level Lot, Sidewalks, Streetlights
Story 2
Sewer Public Sewer
Water Public
Architectural Style Traditional
Level or Stories Two
Structure Type Brick Veneer,Vinyl Siding
Construction Status 9
Schools
Elementary Schools Prairie View Elem.
Middle Schools Frontier Middle
High Schools Timberland High
School District Wentzville R-Iv
Others
Ownership Private
Acceptable Financing Cash Only, Conventional, FHA, VA
Listing Terms Cash Only, Conventional, FHA, VA
Special Listing Condition Owner Occupied, None
Read Less
Bought with Adam Brandvein
GET MORE INFORMATION




