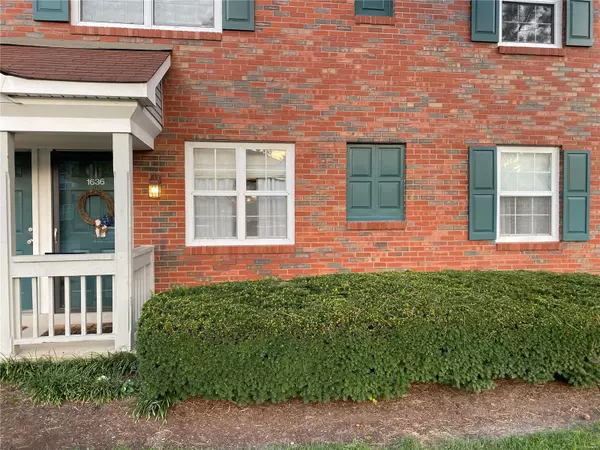For more information regarding the value of a property, please contact us for a free consultation.
1636 Thrush Terr St Louis, MO 63144
Want to know what your home might be worth? Contact us for a FREE valuation!

Our team is ready to help you sell your home for the highest possible price ASAP
Key Details
Sold Price $169,000
Property Type Condo
Sub Type Condo/Coop/Villa
Listing Status Sold
Purchase Type For Sale
Square Footage 832 sqft
Price per Sqft $203
Subdivision Brentwood Forest Condo Ph Seven
MLS Listing ID 20065611
Sold Date 10/06/20
Style Garden Apartment
Bedrooms 2
Full Baths 1
Construction Status 70
HOA Fees $193/mo
Year Built 1950
Building Age 70
Lot Size 2,831 Sqft
Acres 0.065
Property Description
Don't miss out on this beautifully updated open floor plan, ground-floor, garden-level, end-unit condo in Brentwood Forest. As you enter, notice the gorgeous flooring along with plenty of natural light. The breakfast bar opens into the kitchen perfect for entertaining guests or having your morning cup of coffee. The spacious dining area with newer awesome lighting brings you around to the updated kitchen complete with granite countertops, newer cabinetry, tile flooring, backsplash, microwave & range. Checkout the walk-in Pantry/Closet. Down the hall you have an in-unit laundry area, beautifully updated bath with tile flooring, custom tile bath, & 2 nice-sized bedrooms. The deck provides a nice area to relax. Check out the large storage closet. You’ll love the perfectly central location just off of highways 64/40 & 170, within walking distance to restaurants & shopping. Enjoy everything that Brentwood Forest has to offer, including, 2 swimming pools, tennis courts, & walking trails.
Location
State MO
County St Louis
Area Brentwood
Rooms
Basement Crawl Space, None
Interior
Heating Forced Air
Cooling Electric
Fireplaces Type None
Fireplace Y
Appliance Dishwasher, Disposal, Microwave, Electric Oven, Refrigerator
Exterior
Garage false
Amenities Available Clubhouse, In Ground Pool, Tennis Court(s), Trail(s)
Waterfront false
Parking Type Accessible Parking, Off Street
Private Pool false
Building
Lot Description Backs to Comm. Grnd, Corner Lot
Story 1
Sewer Public Sewer
Water Public
Architectural Style Traditional
Level or Stories One
Structure Type Brick Veneer,Vinyl Siding
Construction Status 70
Schools
Elementary Schools Mcgrath Elem.
Middle Schools Brentwood Middle
High Schools Brentwood High
School District Brentwood
Others
HOA Fee Include Clubhouse,Some Insurance,Maintenance Grounds,Pool,Snow Removal,Trash,Water
Ownership Private
Acceptable Financing Cash Only, Conventional, FHA, VA
Listing Terms Cash Only, Conventional, FHA, VA
Special Listing Condition None
Read Less
Bought with Mary Donovan
GET MORE INFORMATION




