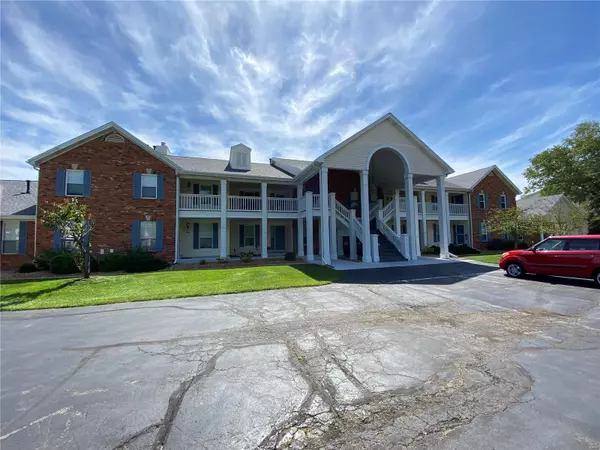For more information regarding the value of a property, please contact us for a free consultation.
314 Waterside DR Wildwood, MO 63040
Want to know what your home might be worth? Contact us for a FREE valuation!

Our team is ready to help you sell your home for the highest possible price ASAP
Key Details
Sold Price $175,000
Property Type Condo
Sub Type Condo/Coop/Villa
Listing Status Sold
Purchase Type For Sale
Square Footage 1,260 sqft
Price per Sqft $138
Subdivision Harbors At Lake Chesterfield Four A
MLS Listing ID 20065552
Sold Date 10/23/20
Style Ranch
Bedrooms 2
Full Baths 2
Construction Status 33
HOA Fees $314/mo
Year Built 1987
Building Age 33
Lot Size 3,746 Sqft
Acres 0.086
Property Description
Carefree living at its finest! 2 bedrooms, 2 full bath condo has been updated throughout. Open floor plan with great room with wood-burning fireplace. Remodeled kitchen with custom cabinets and granite countertops. Private covered deck with beautiful lake view. Master suite with vaulted ceiling and updated bath with glass block shower. Additional features include an in-unit laundry room, 2 car garage along with subdivision amenities that include a clubhouse, pool, tennis courts, walking trail, and walking distance to Wildwood Town Center.
Location
State MO
County St Louis
Area Eureka
Rooms
Basement None
Interior
Interior Features Open Floorplan, Carpets, Special Millwork, Vaulted Ceiling, Walk-in Closet(s)
Heating Forced Air
Cooling Electric
Fireplaces Number 1
Fireplaces Type Woodburning Fireplce
Fireplace Y
Appliance Dishwasher, Disposal, Microwave, Electric Oven
Exterior
Parking Features true
Garage Spaces 2.0
Amenities Available Clubhouse, In Ground Pool, Tennis Court(s), Trail(s), Water View
Private Pool false
Building
Story 1
Sewer Public Sewer
Water Public
Architectural Style Traditional
Level or Stories One
Structure Type Brick Veneer,Vinyl Siding
Construction Status 33
Schools
Elementary Schools Fairway Elem.
Middle Schools Wildwood Middle
High Schools Eureka Sr. High
School District Rockwood R-Vi
Others
HOA Fee Include Clubhouse,Some Insurance,Maintenance Grounds,Parking,Snow Removal
Ownership Private
Acceptable Financing Cash Only, Conventional, VA
Listing Terms Cash Only, Conventional, VA
Special Listing Condition None
Read Less
Bought with Souzan Gerami
GET MORE INFORMATION




