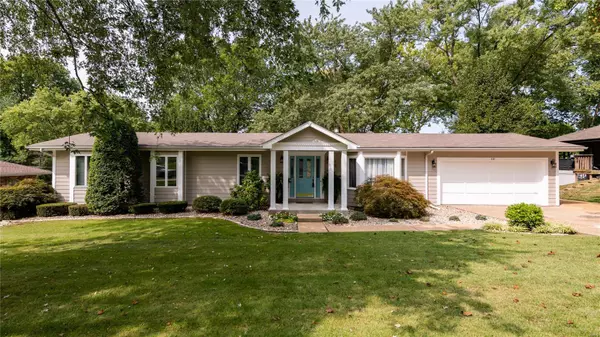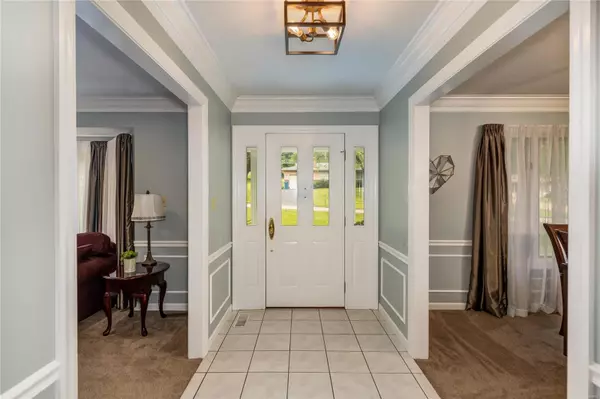For more information regarding the value of a property, please contact us for a free consultation.
10 Mid Circle DR Maryland Heights, MO 63043
Want to know what your home might be worth? Contact us for a FREE valuation!

Our team is ready to help you sell your home for the highest possible price ASAP
Key Details
Sold Price $280,000
Property Type Single Family Home
Sub Type Residential
Listing Status Sold
Purchase Type For Sale
Square Footage 3,038 sqft
Price per Sqft $92
Subdivision Grandview Hills
MLS Listing ID 20067157
Sold Date 01/06/21
Style Ranch
Bedrooms 3
Full Baths 2
Half Baths 1
Construction Status 63
Year Built 1958
Building Age 63
Lot Size 0.517 Acres
Acres 0.517
Lot Dimensions 100 x 225
Property Description
Perfectly poised in the quiet and highly desirable Grandview Subdivision is this picture-perfect sprawling ranch with updates galore. Center hall plan, the entry foyer is flanked by a sun-drenched LR with bay window and the formal DR. Off the dining is an attractive kitchen featuring granite, tile back-splash, wood floors, b'fast bar and adjoining b'fast room. This space also provides access to the stunning back deck overlooking an award-winning, fenced back yard perfect for two-and four-legged friends to run around! A full bath leads to 3, well-appointed bedrooms including a primary suite with 2 closets and private half bath. An office, the ideal space for virtual learners or work-from-home, completes the main. The walk-out, LL provides more exceptional living space with a rec room offering built-ins, updated full bath, and a sleeping area or 2nd office. 2-car attached garage, gorgeous moldings throughout, attached exterior storage, and all on over a half acre; your dream home awaits!
Location
State MO
County St Louis
Area Pattonville
Rooms
Basement Bathroom in LL, Full, Rec/Family Area, Sleeping Area, Walk-Out Access
Interior
Interior Features Bookcases, Center Hall Plan, Carpets, Special Millwork, Window Treatments, Some Wood Floors
Heating Forced Air
Cooling Electric
Fireplaces Type None
Fireplace Y
Appliance Dishwasher, Disposal, Dryer, Electric Oven, Refrigerator, Washer
Exterior
Parking Features true
Garage Spaces 2.0
Private Pool false
Building
Lot Description Chain Link Fence, Level Lot, Wood Fence
Story 1
Sewer Public Sewer
Water Public
Architectural Style Traditional
Level or Stories One
Structure Type Other
Construction Status 63
Schools
Elementary Schools Parkwood Elem.
Middle Schools Pattonville Heights Middle
High Schools Pattonville Sr. High
School District Pattonville R-Iii
Others
Ownership Private
Acceptable Financing Cash Only, Conventional, RRM/ARM
Listing Terms Cash Only, Conventional, RRM/ARM
Special Listing Condition None
Read Less
Bought with Adam Moskal
GET MORE INFORMATION




