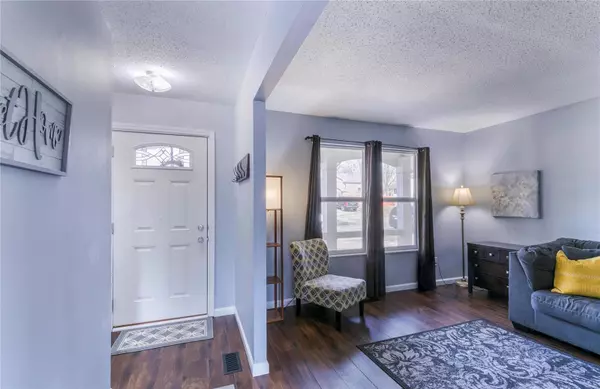For more information regarding the value of a property, please contact us for a free consultation.
226 Shadyoak DR Ballwin, MO 63021
Want to know what your home might be worth? Contact us for a FREE valuation!

Our team is ready to help you sell your home for the highest possible price ASAP
Key Details
Sold Price $256,000
Property Type Single Family Home
Sub Type Residential
Listing Status Sold
Purchase Type For Sale
Square Footage 1,238 sqft
Price per Sqft $206
Subdivision Shadowoak 2
MLS Listing ID 21014078
Sold Date 04/16/21
Style Ranch
Bedrooms 3
Full Baths 2
Construction Status 41
Year Built 1980
Building Age 41
Lot Size 8,146 Sqft
Acres 0.187
Lot Dimensions 68 x 120
Property Description
Reach for a home this spring with work completed and ready for you - 3 bedrooms including a primary bedroom with en-suite full bathroom and a walk in closet. The second full bathroom has also been skillfully updated. A show-stopping kitchen with beautiful cabinetry and granite countertops, a functioning fireplace allowing for two places to lounge about or entertain on the main floor. Outside enjoy the refinished deck with few stairs and a phenomenal fenced in yard with some mature trees. The basement is clean and spacious, roughed in for a third full bath, read to be completed for creating fast home equity or for indoor tricycle races or Pelatons. An attached 2-car garage offering cover from snow or frost for two in the household. This wonderful home will be Open Sunday 1-3p.
Location
State MO
County St Louis
Area Parkway South
Rooms
Basement Full, Concrete, Bath/Stubbed, Unfinished
Interior
Interior Features Carpets
Heating Forced Air
Cooling Ceiling Fan(s), Electric
Fireplaces Number 1
Fireplaces Type Woodburning Fireplce
Fireplace Y
Appliance Dishwasher, Disposal, Electric Oven, Refrigerator
Exterior
Parking Features true
Garage Spaces 2.0
Private Pool false
Building
Lot Description Chain Link Fence, Level Lot, Sidewalks, Streetlights
Story 1
Sewer Public Sewer
Water Public
Architectural Style Traditional
Level or Stories One
Structure Type Vinyl Siding
Construction Status 41
Schools
Elementary Schools Oak Brook Elem.
Middle Schools Southwest Middle
High Schools Parkway South High
School District Parkway C-2
Others
Ownership Private
Acceptable Financing Cash Only, Conventional, FHA, VA
Listing Terms Cash Only, Conventional, FHA, VA
Special Listing Condition Owner Occupied, None
Read Less
Bought with Cynthia Schindler
GET MORE INFORMATION




