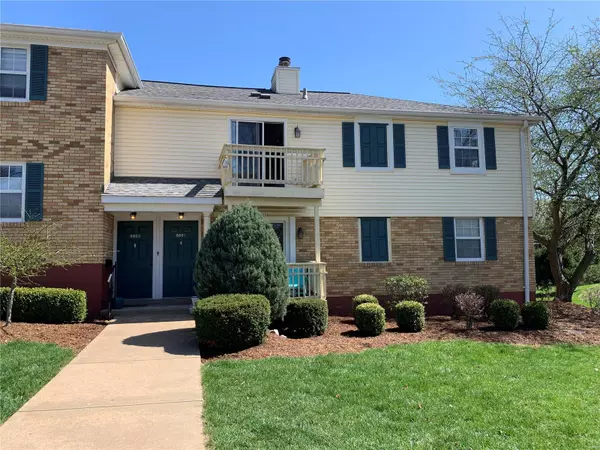For more information regarding the value of a property, please contact us for a free consultation.
8803 Wrenwood LN St Louis, MO 63144
Want to know what your home might be worth? Contact us for a FREE valuation!

Our team is ready to help you sell your home for the highest possible price ASAP
Key Details
Sold Price $224,900
Property Type Condo
Sub Type Condo/Coop/Villa
Listing Status Sold
Purchase Type For Sale
Square Footage 1,107 sqft
Price per Sqft $203
Subdivision Brentwood Forest
MLS Listing ID 21018571
Sold Date 04/22/21
Style Garden Apartment
Bedrooms 2
Full Baths 2
Construction Status 71
HOA Fees $220/mo
Year Built 1950
Building Age 71
Property Description
**WELCOME TO 8803 WRENWOOD LANE!**A RARE OPPORTUNITY TO PURCHASE ONE OF THE MOST UNIQUE FLOOR PLANS IN ALL OF THE FOREST!!**(ONLY 3 IN THE CONDO COMPLEX)**2 BEDROOMS**2 BATHROOMS**SECOND FLOOR**END UNIT (LIGHT & BRIGHT)**OPEN FLOOR PLAN** DOUBLE VAULTED CEILINGS**WOOD BURNING FIREPLACE**SEPARATE LAUNDRY ROOM WITH A FULL SIZE & DRYER (INCLUDED)**PULL DOWN STAIRS IN SECOND BEDROOM WHICH ALLOWS ACCESS TO ATTIC FOR EXTRA STORAGE**FRONT ENTRANCE TO CONDO LEADS YOU UPSTAIRS & BACK EXIT LEADS YOU DOWNSTAIRS TO PATIO AND A OUTSIDE STORAGE SHED**FRONT DECK OFF OF LIVING ROOM HAS VIEW OF LAKE JEFFERSON & FOUNTIAN**EASY/CONVENIENT PARKING TO FRONT DOOR**AWESOME LOCATION--CLOSE WAKING DISTANCE TO ST. LOUIS BREAD COMPANY,WHOLE FOODS & OB CLARKS**PLEASE NOTE THAT PRICE REFLECTS CURRENT CONDITION...NEEDS SOME UPDATING...GREAT OPPORTUNTY TO UPDATE TO YOUR OWN LIKINGS!!**ENJOY ALL THAT BRENTWOOD FOREST HAS TO OFFER--2 SWIMMING POOLS,TENNIS COURTS, WALKING TRAILS, LAKE JEFFERSON & A BEAUTIFUL CLUBHOUSE
Location
State MO
County St Louis
Area Brentwood
Rooms
Basement None, Slab
Interior
Interior Features Carpets, Window Treatments, Vaulted Ceiling
Heating Forced Air
Cooling Electric
Fireplaces Number 1
Fireplaces Type Woodburning Fireplce
Fireplace Y
Appliance Dishwasher, Disposal, Dryer, Microwave, Range Hood, Electric Oven, Refrigerator, Washer
Exterior
Garage false
Amenities Available Clubhouse, Laundry, Storage, In Ground Pool, Private Laundry Hkup, Tennis Court(s), Underground Utilities, Trail(s), Water View
Waterfront false
Parking Type Additional Parking, Guest Parking, Off Street
Private Pool false
Building
Lot Description Backs to Comm. Grnd, Sidewalks, Streetlights
Story 1
Builder Name JEFFERSON SAVINGS & LOAN
Sewer Public Sewer
Water Public
Architectural Style Traditional
Level or Stories One
Structure Type Brick Veneer,Frame,Vinyl Siding
Construction Status 71
Schools
Elementary Schools Mcgrath Elem.
Middle Schools Brentwood Middle
High Schools Brentwood High
School District Brentwood
Others
HOA Fee Include Clubhouse,Some Insurance,Maintenance Grounds,Parking,Pool,Receptionist,Sewer,Snow Removal,Trash,Water
Ownership Private
Acceptable Financing Cash Only, Conventional, FHA, VA
Listing Terms Cash Only, Conventional, FHA, VA
Special Listing Condition None
Read Less
Bought with Megan Rowe
GET MORE INFORMATION




