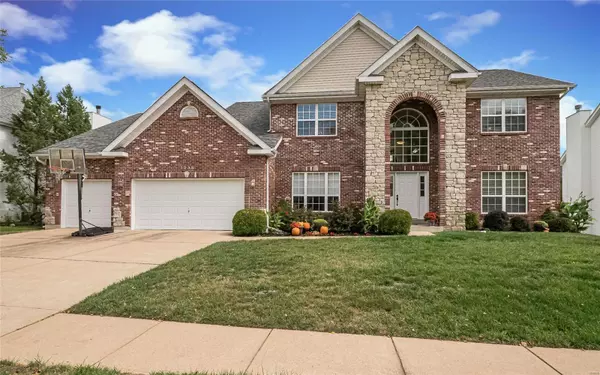For more information regarding the value of a property, please contact us for a free consultation.
1235 Polo Lake Drive Ellisville, MO 63021
Want to know what your home might be worth? Contact us for a FREE valuation!

Our team is ready to help you sell your home for the highest possible price ASAP
Key Details
Sold Price $605,000
Property Type Single Family Home
Sub Type Residential
Listing Status Sold
Purchase Type For Sale
Square Footage 3,725 sqft
Price per Sqft $162
Subdivision Polo Lake
MLS Listing ID 20068113
Sold Date 10/30/20
Style Other
Bedrooms 4
Full Baths 3
Half Baths 1
Construction Status 17
HOA Fees $41/ann
Year Built 2003
Building Age 17
Lot Size 0.390 Acres
Acres 0.39
Lot Dimensions 100x170x100x169
Property Description
You're sure to smile as you enter this gorgeous 1½ story with gleaming refinished hardwood floors, magnificent wall of windows filling this home with morning sunshine & a perfect view of Bluebird Park! Soaring ceilings, tremendous space & storage galore.This one has it all! Updated expansive gourmet Kitchen featuring 42" cabinets, large 2 level granite center island with gas cooktop, stone backsplash, stainless appliances, planning desk & perfectly situated cozy Hearth room with wood-burning fireplace. Steps away is a 14x7 Main Floor Laundry with double closet & tile floor. Access to the large deck overlooking luscious yard from the breakfast room. Dreamy Main Floor Master suite: a perfect retreat with remodeled bathroom, 7X12 walk-in closet, double sinks, linen closet & separate commode. Upstairs find 3 bedrooms; 1Jack & Jill Bath & the other a suite. 21x17 Loft is awesome adding the necessary retreat as huge Walkout lower level is unfinished (bath plumbed) Oversized 3-car garage.
Location
State MO
County St Louis
Area Marquette
Rooms
Basement Concrete, Full, Concrete, Bath/Stubbed, Unfinished, Walk-Out Access
Interior
Interior Features High Ceilings, Coffered Ceiling(s), Open Floorplan, Carpets, Window Treatments, Vaulted Ceiling, Walk-in Closet(s), Some Wood Floors
Heating Forced Air
Cooling Electric, Zoned
Fireplaces Number 2
Fireplaces Type Gas, Woodburning Fireplce
Fireplace Y
Appliance Dishwasher, Disposal, Double Oven, Cooktop, Gas Cooktop, Refrigerator, Stainless Steel Appliance(s), Wall Oven
Exterior
Parking Features true
Garage Spaces 3.0
Amenities Available Underground Utilities
Private Pool false
Building
Lot Description Backs to Open Grnd, Level Lot, Park View, Sidewalks, Streetlights
Story 1.5
Sewer Public Sewer
Water Public
Architectural Style Contemporary, Traditional
Level or Stories One and One Half
Structure Type Brick,Vinyl Siding
Construction Status 17
Schools
Elementary Schools Ridge Meadows Elem.
Middle Schools Selvidge Middle
High Schools Marquette Sr. High
School District Rockwood R-Vi
Others
Ownership Private
Acceptable Financing Cash Only, Conventional
Listing Terms Cash Only, Conventional
Special Listing Condition Owner Occupied, Renovated, None
Read Less
Bought with Katy Schmittgens
GET MORE INFORMATION




