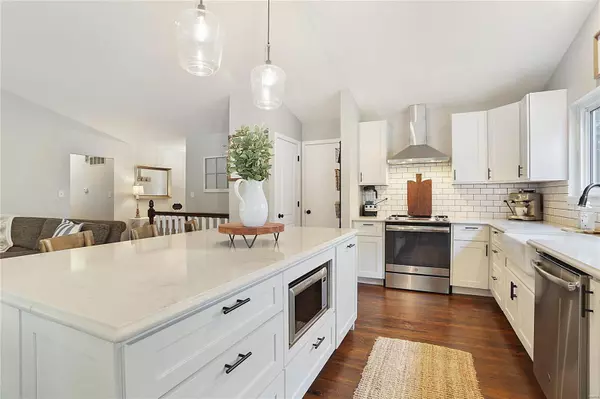For more information regarding the value of a property, please contact us for a free consultation.
323 Oak Park Village DR Grover, MO 63040
Want to know what your home might be worth? Contact us for a FREE valuation!

Our team is ready to help you sell your home for the highest possible price ASAP
Key Details
Sold Price $348,500
Property Type Single Family Home
Sub Type Residential
Listing Status Sold
Purchase Type For Sale
Square Footage 3,143 sqft
Price per Sqft $110
Subdivision Oak Park One At The Villages Of
MLS Listing ID 20069867
Sold Date 11/30/20
Style Ranch
Bedrooms 4
Full Baths 2
Half Baths 1
Construction Status 34
Year Built 1986
Building Age 34
Lot Size 6,098 Sqft
Acres 0.14
Lot Dimensions 60 X 105
Property Description
Welcome to your DREAM HOME! This completely UPDATED 4 bedroom ranch style home has EVERYTHING in a home you've been looking for! There are BEAUTIFUL HAND SCRAPED, wide plank floors throughout! You will LOVE the OPEN FLOOR CONCEPT & VAULTED living room! The kitchen is PHENOMENAL & features a LARGE 7ft ISLAND, 42” white maple cabinets with SOFT CLOSE, a FARM SINK & SUBWAY TILE BACKSPLASH! The master bedroom is AMAZING & features a walk in closet with a BARN DOOR SLIDER! The master bath has OCTAGON TILE FLOORS, an ADULT HEIGHT DBL VANITY & SUBWAY TILE SHOWER SURROUND! The 3 additional bedrooms & updated hall bath round out the main level! The LL features STAINED concrete floors, a BUTCHER BLOCK COUNTER with wine fridge, an UPDATED ½ bath, A KIDS PLAY NOOK, a sleeping area & work area! There are 2 panel doors, MODERN FIXTURES, fresh paint & new windows! Walk out of the kitchen to the LARGE PAVER PATIO with new landscaping and STRING LIGHTS, perfect for backyard BBQs or family events!
Location
State MO
County St Louis
Area Eureka
Rooms
Basement Bathroom in LL, Full, Rec/Family Area, Sleeping Area
Interior
Interior Features Open Floorplan, Vaulted Ceiling
Heating Forced Air
Cooling Electric
Fireplaces Type None
Fireplace Y
Appliance Stainless Steel Appliance(s)
Exterior
Parking Features true
Garage Spaces 2.0
Amenities Available Pool, Tennis Court(s)
Private Pool false
Building
Lot Description Sidewalks, Streetlights
Story 1
Sewer Public Sewer
Water Public
Architectural Style Traditional
Level or Stories One
Structure Type Brick Veneer
Construction Status 34
Schools
Elementary Schools Pond Elem.
Middle Schools Wildwood Middle
High Schools Eureka Sr. High
School District Rockwood R-Vi
Others
Ownership Private
Acceptable Financing Cash Only, Conventional, FHA, VA
Listing Terms Cash Only, Conventional, FHA, VA
Special Listing Condition Renovated, None
Read Less
Bought with Rima Tow
GET MORE INFORMATION




