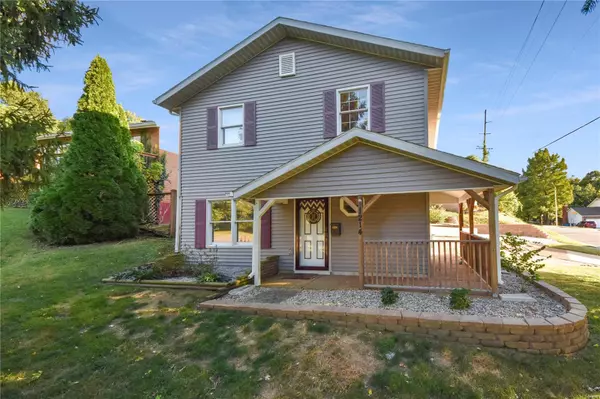For more information regarding the value of a property, please contact us for a free consultation.
1214 W Main ST Collinsville, IL 62234
Want to know what your home might be worth? Contact us for a FREE valuation!

Our team is ready to help you sell your home for the highest possible price ASAP
Key Details
Sold Price $168,000
Property Type Single Family Home
Sub Type Residential
Listing Status Sold
Purchase Type For Sale
Square Footage 1,880 sqft
Price per Sqft $89
Subdivision Montvue First Sub
MLS Listing ID 20070749
Sold Date 11/20/20
Style Other
Bedrooms 3
Full Baths 2
Half Baths 1
Construction Status 37
Year Built 1983
Building Age 37
Lot Size 8,102 Sqft
Acres 0.186
Lot Dimensions 54x150
Property Description
One of a Kind 3 bedroom 3 bathroom two story w/ two Bedroom Suites. Large Loft leads you to the Main Bedroom Suite featuring an 8x11 Walk-in closet, 3/4 bathroom w/ XL seated tile shower. Main Suite also has access to a large 12x21 Deck! Second bedroom suite has access to the hall full bathroom w/ double vanity, ceramic tub and two lit closets. Bedroom 3 features two large closets as well! Back down to the main level. Main level features a two story foyer. Foyer opens to the large living room and dining room both with wide laminate wood flooring. Large picture window allowing ample light throughout. Living and Dining room open up to the updated kitchen. Kitchen features Stainless Refrigerator, Dishwasher, Gas Stove, Microwave and Double Pantry. Main level Laundry room w/ Shelving plus a nice half bathroom. Inviting wrap around covered front porch. One Year CINCH Home Warranty $489 included w/ purchase. Siding and Roof 2018, WH 2012, Appliances 2014. 8x12 Shed Included. 200 Amp CB
Location
State IL
County Madison-il
Rooms
Basement None, Slab
Interior
Interior Features Open Floorplan, Walk-in Closet(s)
Heating Forced Air
Cooling Electric
Fireplaces Type None
Fireplace Y
Appliance Dishwasher, Gas Cooktop, Microwave, Refrigerator
Exterior
Garage true
Garage Spaces 1.0
Waterfront false
Parking Type Attached Garage, Garage Door Opener, Off Street
Private Pool false
Building
Lot Description Corner Lot
Story 2
Sewer Public Sewer
Water Public
Architectural Style Traditional
Level or Stories Two
Structure Type Vinyl Siding
Construction Status 37
Schools
Elementary Schools Collinsville Dist 10
Middle Schools Collinsville Dist 10
High Schools Collinsville
School District Collinsville Dist 10
Others
Ownership Private
Acceptable Financing Cash Only, Conventional, FHA, VA
Listing Terms Cash Only, Conventional, FHA, VA
Special Listing Condition Owner Occupied, None
Read Less
Bought with Payton Blaylock
GET MORE INFORMATION




