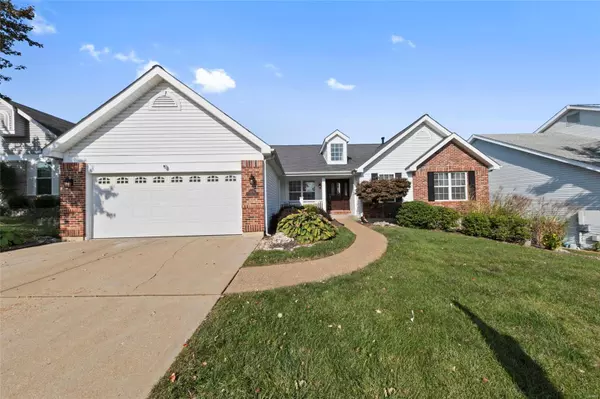For more information regarding the value of a property, please contact us for a free consultation.
4835 Crosswood St Louis, MO 63129
Want to know what your home might be worth? Contact us for a FREE valuation!

Our team is ready to help you sell your home for the highest possible price ASAP
Key Details
Sold Price $370,750
Property Type Single Family Home
Sub Type Residential
Listing Status Sold
Purchase Type For Sale
Square Footage 3,950 sqft
Price per Sqft $93
Subdivision Meadows At Forder Oaks Two The
MLS Listing ID 20069919
Sold Date 11/05/20
Style Ranch
Bedrooms 4
Full Baths 3
Construction Status 23
HOA Fees $16/ann
Year Built 1997
Building Age 23
Lot Size 7,405 Sqft
Acres 0.17
Lot Dimensions 105x70
Property Description
GORGEOUS RANCH! Over 3900 sq ft total living space. As you pull up, notice the popping curb appeal. Stunning front door will invite you in, the gleaming hardwoods & vaulted ceilings will entice you to keep looking. All newer flooring, including hardwood. Your attention will be drawn to the bright & completely updated kitchen (2018) w/granite counter-tops, tile flooring, SS appliances. Off the kitchen is a breakfast room with a turret ceiling and the door to the 2-tiered deck. (refreshed in 2020). Recently painted throughout with cool gray. Gas fireplace is the focal point of the family room, this room is the central gathering place and separates the kitchen from the bedrooms. MFL leads into garage from kitchen. There are 3 main floor bedrooms. Mstr Bdrm is huge with walk in closet and mstr suite; shower and garden tub! Open staircase takes you to finished WALK-OUT LL. 4th bdrm and 3rd full bath make this space fully functional space. Rec room & full wet bar (w/ fridge). A/C (2018).
Location
State MO
County St Louis
Area Mehlville
Rooms
Basement Bathroom in LL, Full, Partially Finished, Rec/Family Area, Sleeping Area, Walk-Out Access
Interior
Interior Features Cathedral Ceiling(s), Open Floorplan, Carpets, Window Treatments, Vaulted Ceiling, Walk-in Closet(s), Some Wood Floors
Heating Forced Air
Cooling Ceiling Fan(s), Electric
Fireplaces Number 1
Fireplaces Type Gas
Fireplace Y
Appliance Dishwasher, Disposal, Microwave, Electric Oven, Refrigerator
Exterior
Garage true
Garage Spaces 2.0
Waterfront false
Parking Type Attached Garage, Covered, Garage Door Opener, Off Street
Private Pool false
Building
Lot Description Backs to Comm. Grnd, Level Lot, Sidewalks, Streetlights
Story 1
Sewer Public Sewer
Water Public
Architectural Style Traditional
Level or Stories One
Structure Type Brick Veneer,Vinyl Siding
Construction Status 23
Schools
Elementary Schools Oakville Elem.
Middle Schools Bernard Middle
High Schools Oakville Sr. High
School District Mehlville R-Ix
Others
Ownership Private
Acceptable Financing Cash Only, Conventional, FHA, VA
Listing Terms Cash Only, Conventional, FHA, VA
Special Listing Condition None
Read Less
Bought with Larry Palmer
GET MORE INFORMATION




