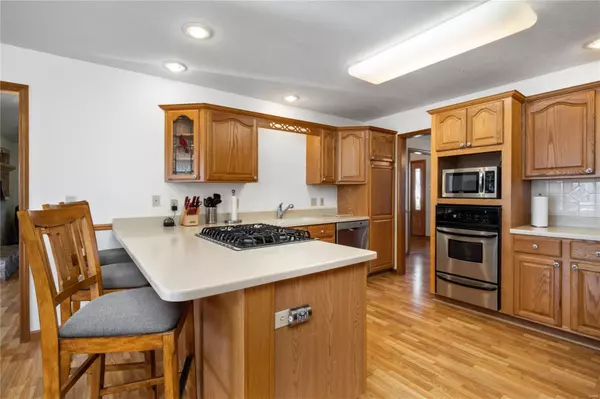For more information regarding the value of a property, please contact us for a free consultation.
7 Rohrbeck DR Nashville, IL 62263
Want to know what your home might be worth? Contact us for a FREE valuation!

Our team is ready to help you sell your home for the highest possible price ASAP
Key Details
Sold Price $335,000
Property Type Single Family Home
Sub Type Residential
Listing Status Sold
Purchase Type For Sale
Square Footage 7,000 sqft
Price per Sqft $47
MLS Listing ID 20072958
Sold Date 12/18/20
Style Other
Bedrooms 8
Full Baths 4
Construction Status 22
Year Built 1998
Building Age 22
Lot Size 1.420 Acres
Acres 1.42
Lot Dimensions 1.41 acres
Property Description
Located on a gorgeous country lake lot of approx. 1.5 acres, this mostly brick ranch home has a full walkout basement, about 7000SF of living area, a guest suite which may be used as a separate apartment, more bedrooms than one could ever need, mostly hard-surface flooring for easy care, and way too many features and amenities to list here. When you enter, you will fall in love with the big open floor plan including the full width space overlooking the peaceful lakeshore. You will spend a lot of time here enjoying the view. The kitchen is gorgeous and if that weren’t enough cooking space, just go to your lower level kitchen or the kitchen in the guest suite. You will have plenty of room for hobbies, cars, boats, etc. in the 4-car garage with workshop area. Dual furnace/AC units make for comfort and efficiency. Multiple fireplaces, an additional circular staircase, a big basement rec area and much more! Great country location, 40 mins from Scott AFB and under 1 hour from Busch stadium.
Location
State IL
County Washington-il
Rooms
Basement Concrete, Bathroom in LL, Egress Window(s), Fireplace in LL, Full, Partially Finished, Rec/Family Area, Walk-Out Access
Interior
Interior Features Carpets, Vaulted Ceiling, Walk-in Closet(s)
Heating Dual, Forced Air 90+, Zoned
Cooling Electric, Zoned
Fireplaces Number 2
Fireplaces Type Circulating, Gas, Insert, Woodburning Fireplce
Fireplace Y
Appliance Dishwasher, Disposal, Front Controls on Range/Cooktop, Gas Oven, Refrigerator, Stainless Steel Appliance(s), Wall Oven
Exterior
Garage true
Garage Spaces 4.0
Amenities Available Security Lighting, Workshop Area
Waterfront true
Parking Type Detached, Garage Door Opener, Oversized, Workshop in Garage
Private Pool false
Building
Lot Description Pond/Lake, Suitable for Horses, Water View, Waterfront
Story 1
Sewer Aerobic Septic
Water Public
Architectural Style Traditional
Level or Stories One
Structure Type Brick Veneer,Vinyl Siding
Construction Status 22
Schools
Elementary Schools Nashville Dist 49
Middle Schools Nashville Dist 49
High Schools Nashville
School District Nashville Dist 49
Others
Ownership Private
Acceptable Financing Cash Only, Conventional, VA, Other
Listing Terms Cash Only, Conventional, VA, Other
Special Listing Condition Disabled Veteran, Owner Occupied, None
Read Less
Bought with Cynthia Johnson
GET MORE INFORMATION




