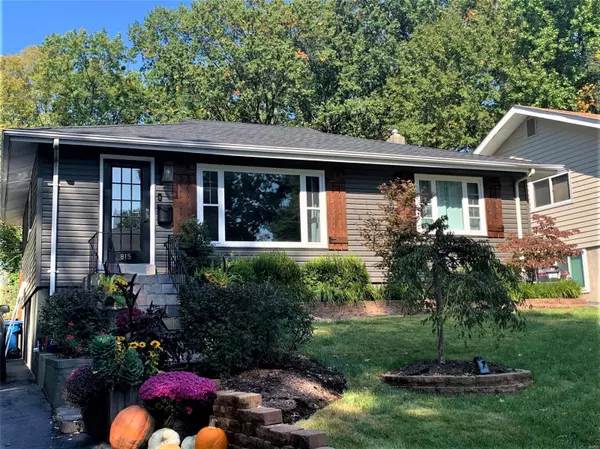For more information regarding the value of a property, please contact us for a free consultation.
815 Queen Anne St Louis, MO 63122
Want to know what your home might be worth? Contact us for a FREE valuation!

Our team is ready to help you sell your home for the highest possible price ASAP
Key Details
Sold Price $325,000
Property Type Single Family Home
Sub Type Residential
Listing Status Sold
Purchase Type For Sale
Square Footage 1,080 sqft
Price per Sqft $300
Subdivision Warwick Place
MLS Listing ID 20073583
Sold Date 11/20/20
Style Ranch
Bedrooms 3
Full Baths 1
Construction Status 68
Year Built 1952
Building Age 68
Lot Size 8,146 Sqft
Acres 0.187
Lot Dimensions 163.5x50
Property Description
Wow, Pride of Ownership, abounds! Don't miss this charming home in sought after Kirkwood School District! Gorgeous wood floors in LR, DR, and all beds! Kitchen has custom cabinets, solid surface counters, gorgeous back splash, and floating shelves! Spacious and light filled living rm/dining rm! Shiplap accent wall in dining rm! 3 spacious beds and a full hall bath! Lower Level has Finished family rm/rec rm and extra sleeping area, added in 2016/17! New roof 2020! New AC/Furnace 2019! 200 Amp electric! Thermal windows! Extensive landscaping! The GORGEOUS deep back yard is EXTRAORDINARY! From the LARGE patio (partially covered by beautiful pergola with fans that stay), at one end, and the fenced yard stretches to a backdrop of dense woods at the other! A lovely outdoor haven perfect for entertaining! Adorable storage shed stays! Free 1 year HSA warranty for buyer! Don't miss this adorable ranch that is close to all Kirkwood restaurants, shops and rec plex!
Location
State MO
County St Louis
Area Kirkwood
Rooms
Basement Full, Partially Finished, Rec/Family Area
Interior
Interior Features Bookcases, Open Floorplan, Carpets, Window Treatments, Some Wood Floors
Heating Forced Air
Cooling Ceiling Fan(s), Electric
Fireplaces Type None
Fireplace Y
Appliance Dishwasher, Disposal, Microwave, Electric Oven, Refrigerator
Exterior
Parking Features false
Private Pool false
Building
Lot Description Backs to Trees/Woods, Fencing
Story 1
Sewer Public Sewer
Water Public
Architectural Style Traditional
Level or Stories One
Structure Type Frame,Vinyl Siding
Construction Status 68
Schools
Elementary Schools North Glendale Elem.
Middle Schools Nipher Middle
High Schools Kirkwood Sr. High
School District Kirkwood R-Vii
Others
Ownership Private
Acceptable Financing Cash Only, Conventional, FHA, VA
Listing Terms Cash Only, Conventional, FHA, VA
Special Listing Condition Owner Occupied, None
Read Less
Bought with Melissa McLain Zimmerman
GET MORE INFORMATION




