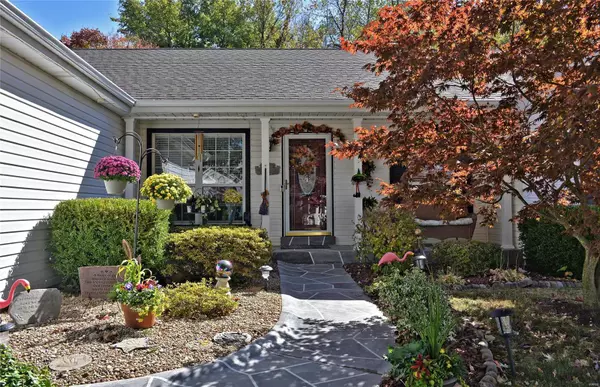For more information regarding the value of a property, please contact us for a free consultation.
4230 Cherry Wood Trail DR Unincorporated, MO 63034
Want to know what your home might be worth? Contact us for a FREE valuation!

Our team is ready to help you sell your home for the highest possible price ASAP
Key Details
Sold Price $218,500
Property Type Single Family Home
Sub Type Residential
Listing Status Sold
Purchase Type For Sale
Square Footage 1,530 sqft
Price per Sqft $142
Subdivision Bradford Green
MLS Listing ID 20072253
Sold Date 12/01/20
Style Ranch
Bedrooms 3
Full Baths 2
Construction Status 30
HOA Fees $17/ann
Year Built 1990
Building Age 30
Lot Size 10,019 Sqft
Acres 0.23
Lot Dimensions 134x74
Property Description
PRICE ADJUSTMENT makes this Beuty a "Steal of a Deal"!! BEAUTIFULLY maintained 3 Bedroom, 2 Full Bath RANCH HOME nestled in quiet Bradford Green Subdivision! This home features an open floor plan, VAULTED Great Room, and Dining Room! There are Beautiful Wood floors throughout main living areas, as well as Custom/detailed tile in Kitchen! Entire main level has recently been professonally painted~ Looks AMAZING! The Chefs Delight of a Kitchen was completely renovated a couple of years ago- and it is a SHOW STOPPER! Boasting of quartz tops, newer appliances & lighting! Natural sunlight floods this home from the many windows along the back wall of the home. It feels like you are nestled in the woods- The backyard is HUGE, Peaceful & serene, a Perfect spot for entertaining, morning coffee and/or evening beverages! (Fully fenced as well!). LL is unfinished, crisp/clean~ a blank canvas awaiting your creative design! Call for your Private showing TODAY!!
Location
State MO
County St Louis
Area Hazelwood Central
Rooms
Basement Full, Concrete, Bath/Stubbed, Unfinished
Interior
Interior Features Open Floorplan, Special Millwork, Window Treatments, Vaulted Ceiling, Walk-in Closet(s), Some Wood Floors
Heating Forced Air
Cooling Electric
Fireplaces Type Electric
Fireplace Y
Appliance Dishwasher, Disposal, Dryer, Microwave, Electric Oven, Refrigerator, Stainless Steel Appliance(s), Washer
Exterior
Garage true
Garage Spaces 2.0
Amenities Available Underground Utilities
Waterfront false
Parking Type Attached Garage, Covered, Garage Door Opener, Off Street
Private Pool false
Building
Lot Description Backs to Trees/Woods, Fencing, Level Lot, Sidewalks, Streetlights
Story 1
Sewer Public Sewer
Water Public
Architectural Style Traditional
Level or Stories One
Structure Type Brick Veneer,Vinyl Siding
Construction Status 30
Schools
Elementary Schools Barrington Elem.
Middle Schools North Middle
High Schools Hazelwood Central High
School District Hazelwood
Others
Ownership Private
Acceptable Financing Cash Only, Conventional, FHA, RRM/ARM, VA
Listing Terms Cash Only, Conventional, FHA, RRM/ARM, VA
Special Listing Condition Owner Occupied, None
Read Less
Bought with Patricia Accardi Baum
GET MORE INFORMATION




