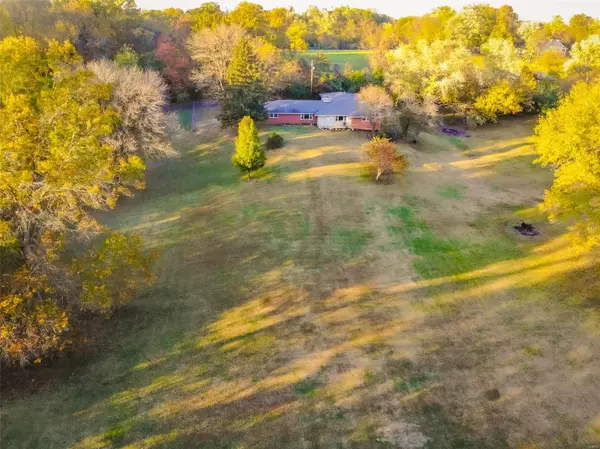For more information regarding the value of a property, please contact us for a free consultation.
6545 Lebanon RD Collinsville, IL 62234
Want to know what your home might be worth? Contact us for a FREE valuation!

Our team is ready to help you sell your home for the highest possible price ASAP
Key Details
Sold Price $255,000
Property Type Single Family Home
Sub Type Residential
Listing Status Sold
Purchase Type For Sale
Square Footage 1,959 sqft
Price per Sqft $130
Subdivision Paolis Sub
MLS Listing ID 20074848
Sold Date 02/04/21
Style Ranch
Bedrooms 2
Full Baths 1
Half Baths 1
Construction Status 57
Year Built 1964
Building Age 57
Lot Size 3.725 Acres
Acres 3.725
Lot Dimensions 332x480
Property Description
Quiet country living with the convenience of city amenities! This spacious brick ranch with full walkout basement is set back beautifully on the over 3 acre lot. Grand pole barn with 3 bays including space for recreational vehicles. Back patio perfect for entertaining, including gas hookup for grill and relaxing hot tub area. Step into large office area/ oversized entryway with dual sided fireplace. Spacious living room/ dining room combo highlighted by large picture windows. Grand kitchen space with beautiful wood cabinetry, stainless appliances including gas stove, and a huge breakfast bar island spanning the width of the kitchen. Open layout is perfect for entertaining! 2 large bedrooms, updated bathroom, & bonus room currently used as walk-in master closet. Full unfinished lower level includes storage room, workshop space, and additional bathroom. Gorgeous acreage with fenced area perfect for playground or pets! Close to parks and shopping, 20 min to STL, and easy access to Base.
Location
State IL
County Madison-il
Rooms
Basement Concrete, Bathroom in LL, Concrete, Walk-Out Access
Interior
Interior Features Open Floorplan, Window Treatments, Walk-in Closet(s)
Heating Baseboard, Dual, Forced Air, Hot Water
Cooling Gas
Fireplaces Number 1
Fireplaces Type Woodburning Fireplce
Fireplace Y
Appliance Dishwasher, Disposal, Gas Cooktop, Microwave, Refrigerator, Stainless Steel Appliance(s)
Exterior
Garage true
Garage Spaces 3.0
Amenities Available Spa/Hot Tub
Waterfront false
Parking Type Additional Parking, Attached Garage, Detached, Garage Door Opener, Off Street, Oversized, Workshop in Garage
Private Pool false
Building
Lot Description Backs to Trees/Woods, Chain Link Fence, Terraced/Sloping
Story 1
Sewer Septic Tank
Water Public
Architectural Style Traditional
Level or Stories One
Structure Type Brick Veneer
Construction Status 57
Schools
Elementary Schools Collinsville Dist 10
Middle Schools Collinsville Dist 10
High Schools Collinsville
School District Collinsville Dist 10
Others
Ownership Private
Acceptable Financing Cash Only, Conventional, FHA, VA
Listing Terms Cash Only, Conventional, FHA, VA
Special Listing Condition Owner Occupied, None
Read Less
Bought with George Sykes
GET MORE INFORMATION




