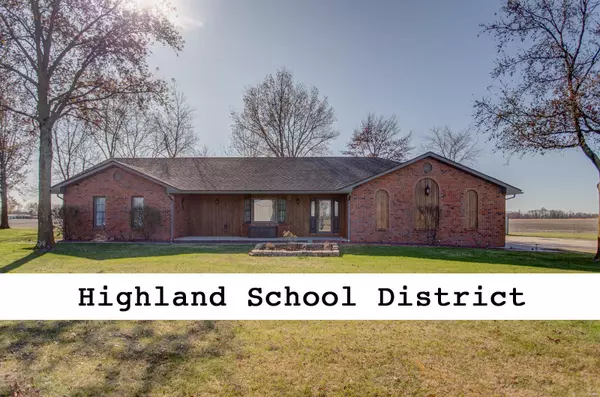For more information regarding the value of a property, please contact us for a free consultation.
336 IL RT 143 Pocahontas, IL 62275
Want to know what your home might be worth? Contact us for a FREE valuation!

Our team is ready to help you sell your home for the highest possible price ASAP
Key Details
Sold Price $267,500
Property Type Single Family Home
Sub Type Residential
Listing Status Sold
Purchase Type For Sale
Square Footage 3,600 sqft
Price per Sqft $74
Subdivision Zurliene Estates
MLS Listing ID 20082530
Sold Date 01/19/21
Style Ranch
Bedrooms 3
Full Baths 2
Half Baths 1
Construction Status 31
Year Built 1990
Building Age 31
Lot Size 0.750 Acres
Acres 0.75
Lot Dimensions 139x268x139x267
Property Description
Gorgeous all brick home located just outside of Pierron making this home the perfect mix of country living with convenient access to local shops and restaurants. The home is situated on .75acre lot and possibly an additional .75acre with plenty of room for kids and pets alike to run free. Walking into the home you have a spacious living area with hardwood floors and vaulted ceilings. From here you enter a large dining area also with vaulted ceilings and attached kitchen. The kitchen features modern appliances and custom cabinetry. Head down the hallway and you will find 2 bedrooms with a jack and Jill bathroom. The master bedroom has a large walk in closet and en suite. Main floor laundry makes this chore a breeze. Head downstairs to the finished basement where you will find an additional bathroom, bonus room, and plenty of storage space. A newly remodeled back patio will give you plenty of room for summer BBQs and entertaining. SELLER IS PROVIDING A $5,000.00 FLOORING/PAINT ALLOWANCE.
Location
State IL
County Madison-il
Rooms
Basement Concrete, Bathroom in LL, Crawl Space, Partially Finished, Concrete, Rec/Family Area, Sump Pump
Interior
Interior Features Open Floorplan, Carpets, Vaulted Ceiling, Walk-in Closet(s)
Heating Geothermal
Cooling Ceiling Fan(s), Geothermal
Fireplace Y
Appliance Dishwasher, Microwave, Range, Refrigerator
Exterior
Garage true
Garage Spaces 2.0
Waterfront false
Parking Type Attached Garage, Detached
Private Pool false
Building
Story 1
Sewer Septic Tank
Water Public
Level or Stories One
Structure Type Brick
Construction Status 31
Schools
Elementary Schools Highland Dist 5
Middle Schools Highland Dist 5
High Schools Highland
School District Highland Dist 5
Others
Ownership Private
Acceptable Financing Cash Only, Conventional, FHA, USDA, VA
Listing Terms Cash Only, Conventional, FHA, USDA, VA
Special Listing Condition Owner Occupied, None
Read Less
Bought with Kris Dempsey
GET MORE INFORMATION




