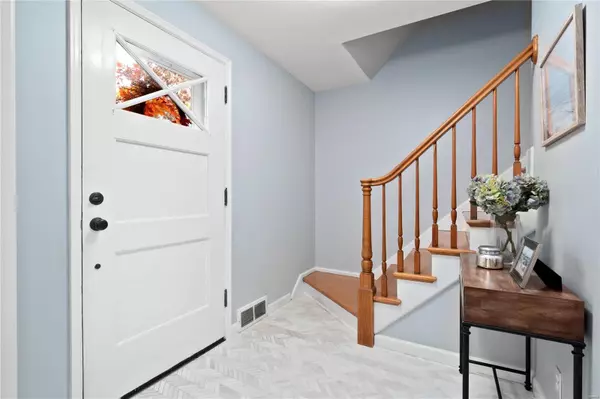For more information regarding the value of a property, please contact us for a free consultation.
2342 Parkridge AVE St Louis, MO 63144
Want to know what your home might be worth? Contact us for a FREE valuation!

Our team is ready to help you sell your home for the highest possible price ASAP
Key Details
Sold Price $500,000
Property Type Single Family Home
Sub Type Residential
Listing Status Sold
Purchase Type For Sale
Square Footage 2,297 sqft
Price per Sqft $217
Subdivision Parkridge
MLS Listing ID 20079843
Sold Date 12/21/20
Style Other
Bedrooms 3
Full Baths 2
Half Baths 1
Construction Status 69
Year Built 1951
Building Age 69
Lot Size 10,280 Sqft
Acres 0.236
Lot Dimensions 75x137
Property Description
Classic Brentwood brick 2 story on a tree lined street offers an open spacious floor plan today's buyers crave! Wood flooring throughout, natural light everywhere sets the tone!! The lot includes an additional 1/2 lot on the North side and the outdoor features such as aggregate patio with built in fire pit, newer concrete driveway with spacious level rear turnaround, newer deck off family room, 2 full baths [both have tub/shower combo!] On the 2nd floor, the kitchen is open to the dining area and big family room space, 2 wood burning fireplaces , recessed lighting, ceiling fans in bedrooms and family room, this list goes on..! 2 car garage [yes you actually park 2 cars in the garage!!], neutral interior. Kitchen fridge stays.
Location
State MO
County St Louis
Area Brentwood
Rooms
Basement Full, Walk-Out Access
Interior
Interior Features Open Floorplan, Carpets, Window Treatments, Some Wood Floors
Heating Forced Air
Cooling Electric
Fireplaces Number 2
Fireplaces Type Woodburning Fireplce
Fireplace Y
Appliance Dishwasher, Disposal, Microwave, Gas Oven, Refrigerator
Exterior
Parking Features true
Garage Spaces 2.0
Private Pool false
Building
Lot Description Electric Fence, Level Lot, Partial Fencing, Sidewalks
Story 2
Sewer Public Sewer
Water Public
Architectural Style Traditional
Level or Stories Two
Structure Type Brick
Construction Status 69
Schools
Elementary Schools Mcgrath Elem.
Middle Schools Brentwood Middle
High Schools Brentwood High
School District Brentwood
Others
Ownership Private
Acceptable Financing Cash Only, Conventional, FHA, VA
Listing Terms Cash Only, Conventional, FHA, VA
Special Listing Condition None
Read Less
Bought with Megan Rowe
GET MORE INFORMATION




