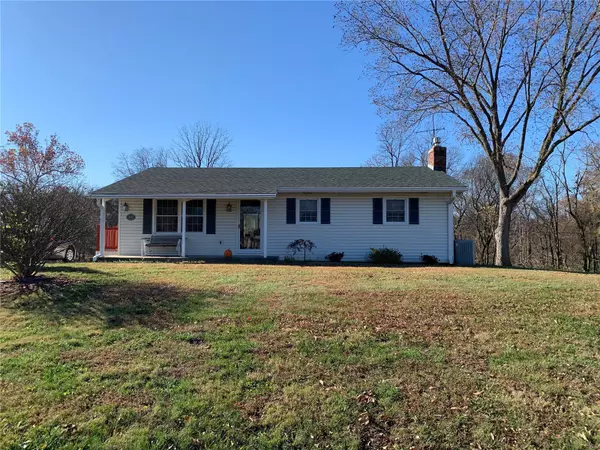For more information regarding the value of a property, please contact us for a free consultation.
1530 Hill Top RD Columbia, IL 62236
Want to know what your home might be worth? Contact us for a FREE valuation!

Our team is ready to help you sell your home for the highest possible price ASAP
Key Details
Sold Price $205,000
Property Type Single Family Home
Sub Type Residential
Listing Status Sold
Purchase Type For Sale
Square Footage 2,178 sqft
Price per Sqft $94
Subdivision Not In A Subdivision
MLS Listing ID 20082381
Sold Date 12/21/20
Style Ranch
Bedrooms 3
Full Baths 2
Construction Status 56
Year Built 1964
Building Age 56
Lot Size 0.960 Acres
Acres 0.96
Lot Dimensions .96 Acres
Property Description
Here is your chance to own this adorable Ranch home situated almost on one acre (.96) located on Hill Top Road. This is well kept home has so much to offer to it's new owner from the time you step into the door! Home features spacious living room, eat-in kitchen that was updated in 2010 and along w/newer appliances. Directly off the kitchen you will immediately fall in the love w/the 4 seasons sunroom (2005). Sunroom has is surrounded with slider windows and 2 side by side sliding doors and is temperature controlled! Main floor also features a remodeled 3/4 bath (2012), 3 bedrooms and attic fan. The finished lower level was completed in 2018 and includes: spacious family room w/gas fireplace, bonus room (could be used as 4 bedroom - no egress) & walk-out basement. Windows/Siding (1998),HVAC (2010) Roof (2013), HWH (2020). Outside home includes a 18 x 35 detached garage & large covered canopy for motorhome or boat! Hurry this home won't last! INCLUDING 2ND PARCEL!
Location
State IL
County Monroe-il
Rooms
Basement Fireplace in LL, Walk-Out Access
Interior
Interior Features Carpets
Heating Forced Air
Cooling Electric
Fireplaces Number 1
Fireplaces Type Gas
Fireplace Y
Appliance Dishwasher, Microwave, Electric Oven, Refrigerator
Exterior
Garage true
Garage Spaces 2.0
Waterfront false
Parking Type Detached
Private Pool false
Building
Lot Description Backs to Trees/Woods
Story 1
Sewer Septic Tank
Water Public
Architectural Style Traditional
Level or Stories One
Structure Type Vinyl Siding
Construction Status 56
Schools
Elementary Schools Columbia Dist 4
Middle Schools Columbia Dist 4
High Schools Columbia
School District Columbia Dist 4
Others
Ownership Private
Acceptable Financing Cash Only, Conventional, FHA, USDA, VA
Listing Terms Cash Only, Conventional, FHA, USDA, VA
Special Listing Condition Owner Occupied, None
Read Less
Bought with Christine Hayes
GET MORE INFORMATION




