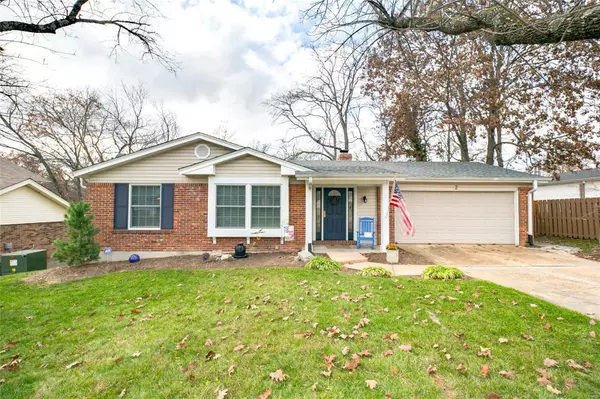For more information regarding the value of a property, please contact us for a free consultation.
2 Sunny Glen CT Ellisville, MO 63011
Want to know what your home might be worth? Contact us for a FREE valuation!

Our team is ready to help you sell your home for the highest possible price ASAP
Key Details
Sold Price $275,000
Property Type Single Family Home
Sub Type Residential
Listing Status Sold
Purchase Type For Sale
Square Footage 2,320 sqft
Price per Sqft $118
Subdivision Sunnyridge 2
MLS Listing ID 20082604
Sold Date 12/28/20
Style Ranch
Bedrooms 3
Full Baths 2
Half Baths 1
Construction Status 43
Year Built 1977
Building Age 43
Lot Size 0.253 Acres
Acres 0.253
Property Description
This ranch style home offers a quiet location on a low traffic street ending in a cul-de-sac and offers even more privacy with a spectacular shaded patio in the level back yard. It features a long list of updates (list attached) since the seller purchased the house in 1998. The partially finished basement has multiple rooms that can be used for recreation, office, games, etc. A porch swing off the custom-built shed would be perfect for a great view of the property. The neighborhood offers common areas that feature a community fire-pit, wooded areas, and includes walking trails through the woods. A great family-oriented location with proximity to stores, ballpark, and Ellisville/Wildwood parks.
Location
State MO
County St Louis
Area Lafayette
Rooms
Basement Concrete, Bathroom in LL, Full, Partially Finished, Concrete, Rec/Family Area, Storage Space, Walk-Out Access
Interior
Interior Features Carpets, Special Millwork, Window Treatments, Some Wood Floors
Heating Forced Air, Humidifier
Cooling Attic Fan, Ceiling Fan(s), Electric
Fireplaces Number 1
Fireplaces Type Woodburning Fireplce
Fireplace Y
Appliance Dishwasher, Disposal, Front Controls on Range/Cooktop, Gas Cooktop, Microwave, Gas Oven, Refrigerator, Stainless Steel Appliance(s)
Exterior
Parking Features true
Garage Spaces 2.0
Private Pool false
Building
Story 1
Sewer Public Sewer
Water Public
Architectural Style Traditional
Level or Stories One
Structure Type Brick
Construction Status 43
Schools
Elementary Schools Ellisville Elem.
Middle Schools Crestview Middle
High Schools Lafayette Sr. High
School District Rockwood R-Vi
Others
Ownership Private
Acceptable Financing Cash Only, Conventional, FHA, VA
Listing Terms Cash Only, Conventional, FHA, VA
Special Listing Condition Owner Occupied, None
Read Less
Bought with Suresh Maddi
GET MORE INFORMATION




