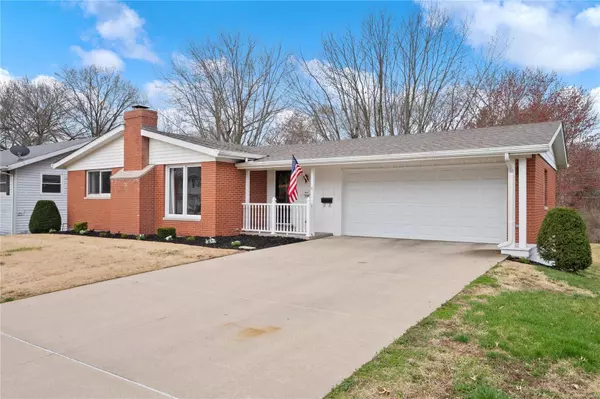For more information regarding the value of a property, please contact us for a free consultation.
329 Lincolnshire BLVD Belleville, IL 62221
Want to know what your home might be worth? Contact us for a FREE valuation!

Our team is ready to help you sell your home for the highest possible price ASAP
Key Details
Sold Price $175,000
Property Type Single Family Home
Sub Type Residential
Listing Status Sold
Purchase Type For Sale
Square Footage 2,368 sqft
Price per Sqft $73
Subdivision Lincolnshire Sub
MLS Listing ID 21019252
Sold Date 05/07/21
Style Ranch
Bedrooms 3
Full Baths 1
Half Baths 1
Construction Status 56
Year Built 1965
Building Age 56
Lot Size 0.377 Acres
Acres 0.377
Lot Dimensions 70 x 230
Property Description
Don't miss this AMAZING ranch with walkout basement that has been tastefully updated throughout. You'll fall in love the second you step into the foyer. The living room offers incredible natural light, a gas fireplace and opens to the dining room. The stunning kitchen comes fully equipped with a stainless appliance package, beautiful white shaker cabinets, granite countertops, a breakfast bar and overlooks the family room for easy entertaining. Three generous bedrooms and two bathrooms round out the main level. Step downstairs to enjoy the family room, rec room with pool table that stays, wet bar or workout room. There is still tons of unfinished space for storage or future finished square footage. Just off the two car garage sits a covered patio and large deck overlooking the huge back yard. Recent updates include flooring package, kitchen package, light package, paint throughout-2019, A/C-2020 and newer roof. MAKE SURE TO ADD THIS TO YOUR SHORT LIST!
Location
State IL
County St Clair-il
Rooms
Basement Concrete, Full, Rec/Family Area, Walk-Out Access
Interior
Interior Features Some Wood Floors
Heating Forced Air
Cooling Electric
Fireplaces Number 1
Fireplaces Type Gas
Fireplace Y
Appliance Dishwasher, Microwave, Range, Refrigerator
Exterior
Garage true
Garage Spaces 2.0
Waterfront false
Parking Type Attached Garage
Private Pool false
Building
Lot Description Level Lot
Story 1
Sewer Public Sewer
Water Public
Architectural Style Traditional
Level or Stories One
Structure Type Brick
Construction Status 56
Schools
Elementary Schools Belle Valley Dist 119
Middle Schools Belle Valley Dist 119
High Schools Belleville High School-East
School District Belle Valley Dist 119
Others
Ownership Private
Acceptable Financing Cash Only, Conventional, FHA, VA
Listing Terms Cash Only, Conventional, FHA, VA
Special Listing Condition Owner Occupied, None
Read Less
Bought with Courtney Johnson
GET MORE INFORMATION




