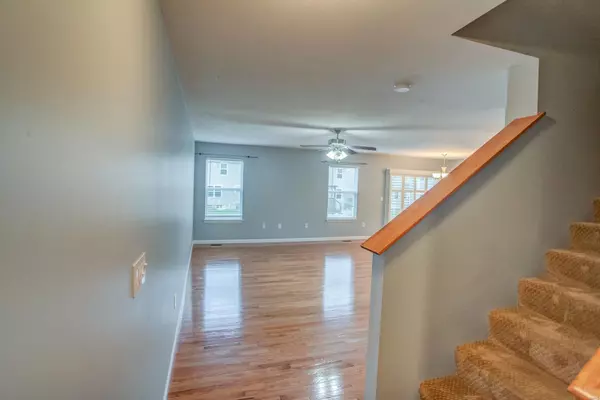For more information regarding the value of a property, please contact us for a free consultation.
851 Foxgrove DR Fairview Heights, IL 62208
Want to know what your home might be worth? Contact us for a FREE valuation!

Our team is ready to help you sell your home for the highest possible price ASAP
Key Details
Sold Price $160,500
Property Type Single Family Home
Sub Type Residential
Listing Status Sold
Purchase Type For Sale
Square Footage 1,688 sqft
Price per Sqft $95
Subdivision Fountain Place
MLS Listing ID 20070734
Sold Date 12/04/20
Style Townhouse
Bedrooms 3
Full Baths 2
Half Baths 1
Construction Status 10
HOA Fees $150/mo
Year Built 2010
Building Age 10
Lot Dimensions 27 x 119
Property Description
This home shows very nicely and you will love the fact it has just been painted grey. It has such nice amenities. The main floor has an open plan with wood flooring. There is a guest bath on that level as well. Next to the eat in kitchen is a sliding door that leads to a large patio. You'll appreciate the shutter style full window sliding door coverings. It adds a bit of drama to the room. Another delightful surprise is the second floor laundry room convenient to the bedrooms. Each bedroom has a walk in closet. Don't miss the second walk in closet in the master bedroom that also has wood flooring. With a full basement there is plenty of storage as well as rough-in for another bathroom. Hurry this one won't last.
Location
State IL
County St Clair-il
Rooms
Basement Concrete, Full, Bath/Stubbed, Unfinished
Interior
Interior Features Open Floorplan, Carpets, Some Wood Floors
Heating Forced Air
Cooling Electric
Fireplaces Type None
Fireplace Y
Appliance Dishwasher, Disposal, Dryer, Microwave, Electric Oven, Refrigerator, Washer
Exterior
Garage true
Garage Spaces 2.0
Waterfront false
Parking Type Attached Garage, Garage Door Opener
Private Pool false
Building
Lot Description Level Lot, Sidewalks, Streetlights
Story 2
Sewer Public Sewer
Water Public
Architectural Style Contemporary
Level or Stories Two
Structure Type Brick Veneer,Vinyl Siding
Construction Status 10
Schools
Elementary Schools Ofallon Dist 90
Middle Schools Ofallon Dist 90
High Schools Ofallon
School District O Fallon Dist 90
Others
Ownership Private
Acceptable Financing Cash Only, Conventional, FHA, Government, VA
Listing Terms Cash Only, Conventional, FHA, Government, VA
Special Listing Condition No Exemptions, None
Read Less
Bought with Patrick Schaeffer
GET MORE INFORMATION




