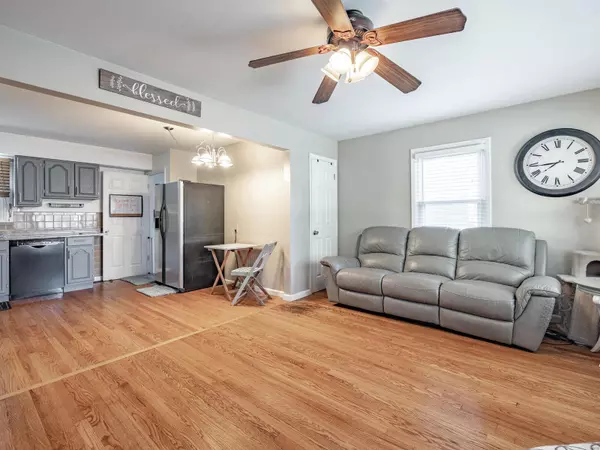For more information regarding the value of a property, please contact us for a free consultation.
10642 Saint Henry LN St Ann, MO 63074
Want to know what your home might be worth? Contact us for a FREE valuation!

Our team is ready to help you sell your home for the highest possible price ASAP
Key Details
Sold Price $145,730
Property Type Single Family Home
Sub Type Residential
Listing Status Sold
Purchase Type For Sale
Square Footage 1,296 sqft
Price per Sqft $112
Subdivision Halloway Hills 2
MLS Listing ID 20074263
Sold Date 12/21/20
Style Ranch
Bedrooms 3
Full Baths 2
Construction Status 68
Year Built 1952
Building Age 68
Lot Size 7,492 Sqft
Acres 0.172
Lot Dimensions 53/53 x 150/150
Property Description
BACK ON MARKET THROUGH NO FAULT OF SELLER.
Wow check out this SPOTLESS 3 bedroom, 2 FULL bath ranch home with a full, finished basement. Great St. Ann location, literally 15 minutes from EVERYWHERE! Close to public transportation, schools, daycares, hospital, shopping, etc...
The spacious living room is open to an updated eat-in kitchen including stainless steel appliances boasting modern hardware on popular tonal grey wood cabinets. There are 3 nice sized bedrooms on the main floor, all with hardwood floors and spacious closets.
Wait, there's more: Spacious finished lower level family room with bonus / sleeping room, another full bathroom and large laundry / storage room. Large, fenced yard with plenty of patio and extra parking space. Newer roof, gutters and window wraps (May 2020). Refrigerator and washer and dryer stay. The icing on the cake ... oversized 2 car, drywalled detached garage with work area and storage area.
Location
State MO
County St Louis
Area Ritenour
Rooms
Basement Bathroom in LL, Full, Concrete, Rec/Family Area, Sleeping Area, Storage Space
Interior
Interior Features Open Floorplan, Window Treatments, Some Wood Floors
Heating Forced Air
Cooling Attic Fan, Ceiling Fan(s), Electric
Fireplace Y
Appliance Dishwasher, Disposal, Dryer, Gas Cooktop, Microwave, Gas Oven, Refrigerator, Washer
Exterior
Garage true
Garage Spaces 2.0
Amenities Available Workshop Area
Waterfront false
Parking Type Additional Parking, Detached, Garage Door Opener, Off Street, Oversized, Workshop in Garage
Private Pool false
Building
Story 1
Sewer Public Sewer
Water Public
Architectural Style Traditional
Level or Stories One
Structure Type Aluminum Siding
Construction Status 68
Schools
Elementary Schools Buder Elem.
Middle Schools Hoech Middle
High Schools Ritenour Sr. High
School District Ritenour
Others
Ownership Private
Acceptable Financing Cash Only, Conventional, FHA
Listing Terms Cash Only, Conventional, FHA
Special Listing Condition Owner Occupied, None
Read Less
Bought with Marjorie Greene
GET MORE INFORMATION




