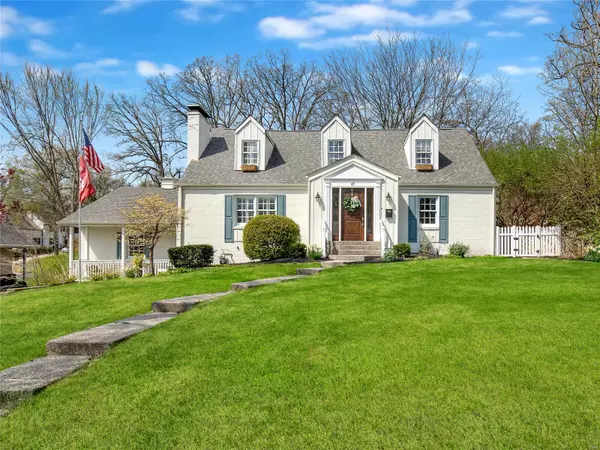For more information regarding the value of a property, please contact us for a free consultation.
47 York DR St Louis, MO 63144
Want to know what your home might be worth? Contact us for a FREE valuation!

Our team is ready to help you sell your home for the highest possible price ASAP
Key Details
Sold Price $653,200
Property Type Single Family Home
Sub Type Residential
Listing Status Sold
Purchase Type For Sale
Square Footage 2,749 sqft
Price per Sqft $237
Subdivision York Village Woodlands
MLS Listing ID 21021452
Sold Date 05/11/21
Style Other
Bedrooms 5
Full Baths 2
Construction Status 71
HOA Fees $29/ann
Year Built 1950
Building Age 71
Lot Size 10,803 Sqft
Acres 0.248
Lot Dimensions 100x134
Property Description
Breathtaking 1.5 story Cape Cod in highly sought after York Village. This 5 bedroom, 2 full bath home has everything and more. Enjoy the updated kitchen with custom cabinets, soapstone countertops, wood bar and Jenn Air appliances. Eat in kitchen/dining room offers both formal & informal dining. Bathrooms are new & fully updated; master bath has brand new double vanity, fixtures, tile floor & decorative shower tile. Main floor bath has recently resealed marble floor & marble countertop and stylish wallpaper. Fresh wallpaper in the foyer greets you as well. Main living space has gas fireplace, new plantation shutters, tons of light and gorgeous built -in shelves. Second main floor living space leads to backyard & patio that has newly installed outdoor speakers and exterior lighting. Generous master bedroom has his & hers walk-in closets. All closets by St. Louis Closet Co. Basement has also been stylishly remodeled with faux wood durable vinyl floors, fresh paint & large wall TV Mount.
Location
State MO
County St Louis
Area Brentwood
Rooms
Basement Full, Partially Finished, Rec/Family Area, Sump Pump, Walk-Out Access
Interior
Interior Features Bookcases, Open Floorplan, Carpets, Special Millwork, Window Treatments, Walk-in Closet(s), Some Wood Floors
Heating Forced Air
Cooling Wall/Window Unit(s), Ceiling Fan(s), Electric
Fireplaces Number 1
Fireplaces Type Gas
Fireplace Y
Appliance Dishwasher, Disposal, Microwave, Range Hood, Gas Oven, Refrigerator
Exterior
Garage true
Garage Spaces 2.0
Waterfront false
Parking Type Attached Garage, Garage Door Opener, Rear/Side Entry
Private Pool false
Building
Lot Description Backs to Open Grnd, Partial Fencing, Streetlights
Story 1.5
Sewer Public Sewer
Water Public
Architectural Style Colonial, Traditional
Level or Stories One and One Half
Structure Type Brick Veneer
Construction Status 71
Schools
Elementary Schools Mcgrath Elem.
Middle Schools Brentwood Middle
High Schools Brentwood High
School District Brentwood
Others
Ownership Private
Acceptable Financing Cash Only, Conventional, VA
Listing Terms Cash Only, Conventional, VA
Special Listing Condition Renovated, None
Read Less
Bought with Julie Drier
GET MORE INFORMATION




