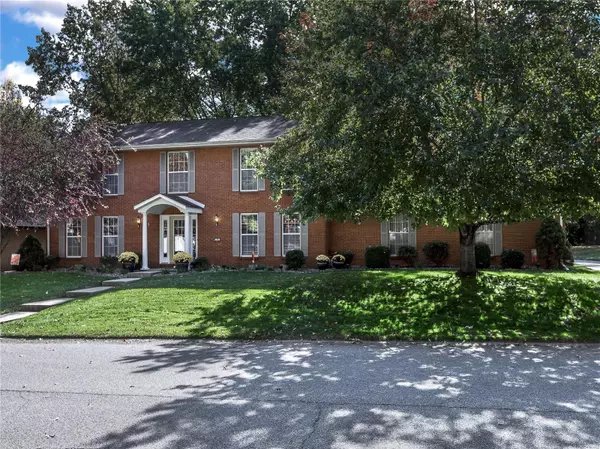For more information regarding the value of a property, please contact us for a free consultation.
12 Sundew DR Belleville, IL 62221
Want to know what your home might be worth? Contact us for a FREE valuation!

Our team is ready to help you sell your home for the highest possible price ASAP
Key Details
Sold Price $239,500
Property Type Single Family Home
Sub Type Residential
Listing Status Sold
Purchase Type For Sale
Square Footage 3,024 sqft
Price per Sqft $79
Subdivision Chenot Place
MLS Listing ID 20075994
Sold Date 12/30/20
Style Other
Bedrooms 4
Full Baths 2
Half Baths 1
Construction Status 41
Year Built 1979
Building Age 41
Lot Size 0.380 Acres
Acres 0.38
Lot Dimensions 47.89x62.11x197.97x46x105x130.1
Property Description
If you're looking for a low-maintenance home, you won't want to miss this ALL brick custom-built, impeccably-maintained 1-owner home with over 3000 sf! Light and airy floorplan. 2-story foyer opens to HUGE office (or formal living room) & formal dining room. Updated kitchen w/stainless appliances & quartz countertops opens to bayed breakfast room & family room w/wood-burning fireplace. All seasons room has separate HVAC. Beautiful hardwood flooring throughout kitchen, breakfast, family room, all seasons room & laundry. Upstairs are 4 spacious bedrooms. Private master bedroom w/ensuite full bath. 4th bedroom has cabinetry (great craft room!) that can be removed. Oversized rear entry garage. Enjoy morning coffee, an evening cocktail, relax & unwind or have the perfect party for all your friends on the composite deck the overlooks the large backyard! Conveniently located to Scott AFB, Metrolink, major retail and restaurants, come & see all this home has for you! Occupancy compliant.
Location
State IL
County St Clair-il
Rooms
Basement Crawl Space
Interior
Interior Features Carpets, Walk-in Closet(s), Some Wood Floors
Heating Forced Air
Cooling Ceiling Fan(s), Electric
Fireplaces Number 1
Fireplaces Type Woodburning Fireplce
Fireplace Y
Appliance Dishwasher, Disposal, Microwave, Electric Oven
Exterior
Garage true
Garage Spaces 2.0
Amenities Available Underground Utilities
Waterfront false
Parking Type Attached Garage, Garage Door Opener, Off Street, Oversized, Rear/Side Entry, Workshop in Garage
Private Pool false
Building
Lot Description Level Lot, Streetlights
Story 2
Sewer Public Sewer
Water Public
Architectural Style Traditional
Level or Stories Two
Structure Type Brick
Construction Status 41
Schools
Elementary Schools Whiteside Dist 115
Middle Schools Whiteside Dist 115
High Schools Belleville High School-East
School District Whiteside Dist 115
Others
Ownership Private
Acceptable Financing Cash Only, Conventional, FHA, VA
Listing Terms Cash Only, Conventional, FHA, VA
Special Listing Condition Homestead Senior, Owner Occupied, None
Read Less
Bought with Emily Westerheide
GET MORE INFORMATION




