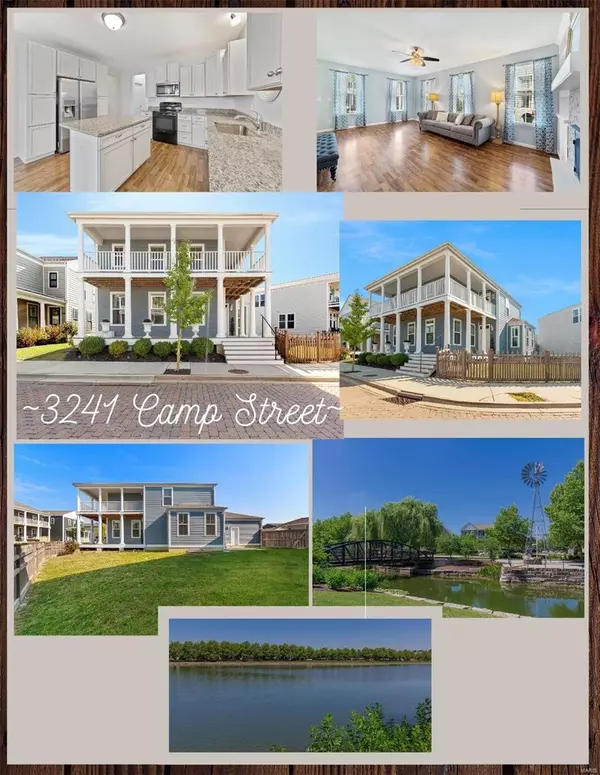For more information regarding the value of a property, please contact us for a free consultation.
3241 Camp ST St Charles, MO 63301
Want to know what your home might be worth? Contact us for a FREE valuation!

Our team is ready to help you sell your home for the highest possible price ASAP
Key Details
Sold Price $375,000
Property Type Single Family Home
Sub Type Residential
Listing Status Sold
Purchase Type For Sale
Square Footage 2,924 sqft
Price per Sqft $128
Subdivision New Town At St Chas #10
MLS Listing ID 20074360
Sold Date 12/11/20
Style Other
Bedrooms 4
Full Baths 3
Half Baths 1
Construction Status 6
HOA Fees $77/ann
Year Built 2014
Building Age 6
Lot Size 3,920 Sqft
Acres 0.09
Property Description
Walking distance to the BEACH!!! Nearly 3,000 sq ft of living space * Premium lot * Quiet cobblestone street * Additional parking in the alley *
This amazing 4 bedroom, 3.5 bath home is centrally located in beautiful New Town Saint Charles. Enjoy a latte or a glass of wine on either the upper veranda or the covered front porch! The bright and open living room offers gorgeous built-in shelving and gas fireplace! The cook in the family will be impressed by the gourmet kitchen which offers; abundance of upgraded cabinetry, granite counter tops, center island, walk-in pantry, s/s appliance and spacious breakfast room. Second level master suite offers updated luxury bath and walk- in closet w/ custom shelving. Two additional bedrooms, full hall bath and den finishes off the 2nd level! The professionally finished LL offers a bedroom w/ egress, full updated bath, spacious rec room and storage space. Showings to begin on 10-17-20 at 12:00pm.
Location
State MO
County St Charles
Area Orchard Farm
Rooms
Basement Concrete, Bathroom in LL, Egress Window(s), Full, Partially Finished, Rec/Family Area, Sleeping Area, Sump Pump
Interior
Interior Features Bookcases, High Ceilings, Open Floorplan, Carpets, Window Treatments, Walk-in Closet(s), Some Wood Floors
Heating Forced Air
Cooling Electric
Fireplaces Number 1
Fireplaces Type Gas
Fireplace Y
Appliance Microwave, Electric Oven, Stainless Steel Appliance(s)
Exterior
Garage true
Garage Spaces 2.0
Amenities Available Pool
Waterfront false
Parking Type Attached Garage, Garage Door Opener, Rear/Side Entry
Private Pool false
Building
Lot Description Fencing, Level Lot, Sidewalks, Streetlights
Story 2
Builder Name McBride
Sewer Public Sewer
Water Public
Architectural Style Traditional
Level or Stories Two
Structure Type Fiber Cement
Construction Status 6
Schools
Elementary Schools Discovery/Orchard Farm
Middle Schools Orchard Farm Middle
High Schools Orchard Farm Sr. High
School District Orchard Farm R-V
Others
Ownership Private
Acceptable Financing Cash Only, Conventional, FHA, RRM/ARM, VA
Listing Terms Cash Only, Conventional, FHA, RRM/ARM, VA
Special Listing Condition Owner Occupied, None
Read Less
Bought with Sonya Bartlett
GET MORE INFORMATION




